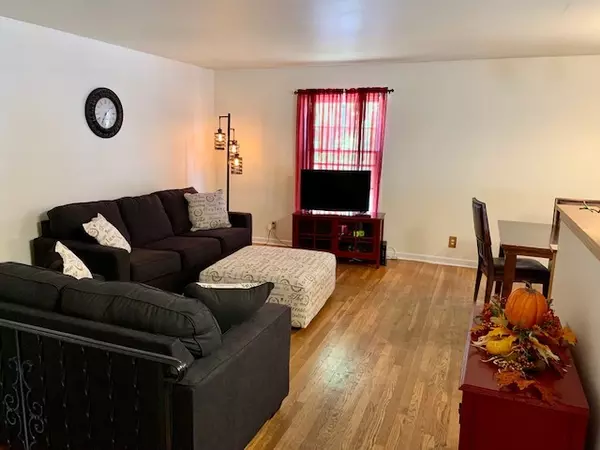$195,000
$200,000
2.5%For more information regarding the value of a property, please contact us for a free consultation.
2003 Crescent Drive Champaign, IL 61821
4 Beds
2 Baths
2,490 SqFt
Key Details
Sold Price $195,000
Property Type Single Family Home
Sub Type Detached Single
Listing Status Sold
Purchase Type For Sale
Square Footage 2,490 sqft
Price per Sqft $78
Subdivision Southwood
MLS Listing ID 11231045
Sold Date 12/29/21
Style Bi-Level
Bedrooms 4
Full Baths 2
Year Built 1968
Annual Tax Amount $4,530
Tax Year 2020
Lot Dimensions 71X101X63.24X101
Property Description
Move In To A New Spacious Home For The Holidays...Open Floor Plan...Warm Wood Floors Upstairs...New Vinyl Tile In The Lower Level...Kitchen Has Eat In Island Seating & Pantry...Dining Combo Has A Built In Buffet With Pull Out Shelving - Perfect For Family Meals...Roof New In '21...Furnace '17...Central Air '13...Dishwasher '19...Washer/Dryer '20...Almost 2500 Sq Ft With 4 Bedrooms/2Bath/2 Car Garage...Fenced Yard...Large Family Room/Hobby Space...Wonderful Storage/Utility Room With Cabinets & Folding Area...Foyer Has A "Drop Zone" Closet And Allows You Come In On The Main Level - Before Choosing Which Level You're Heading To.
Location
State IL
County Champaign
Rooms
Basement None
Interior
Heating Natural Gas, Forced Air
Cooling Central Air
Fireplace N
Appliance Range, Microwave, Dishwasher, Refrigerator, Washer, Dryer, Disposal
Exterior
Exterior Feature Patio
Parking Features Attached
Garage Spaces 2.0
View Y/N true
Building
Lot Description Fenced Yard
Story Split Level
Sewer Public Sewer
Water Public
New Construction false
Schools
Elementary Schools Unit 4 Of Choice
Middle Schools Champaign/Middle Call Unit 4 351
High Schools Centennial High School
School District 4, 4, 4
Others
HOA Fee Include None
Ownership Fee Simple
Special Listing Condition None
Read Less
Want to know what your home might be worth? Contact us for a FREE valuation!

Our team is ready to help you sell your home for the highest possible price ASAP
© 2025 Listings courtesy of MRED as distributed by MLS GRID. All Rights Reserved.
Bought with William Craig • RE/MAX REALTY ASSOCIATES-CHA





