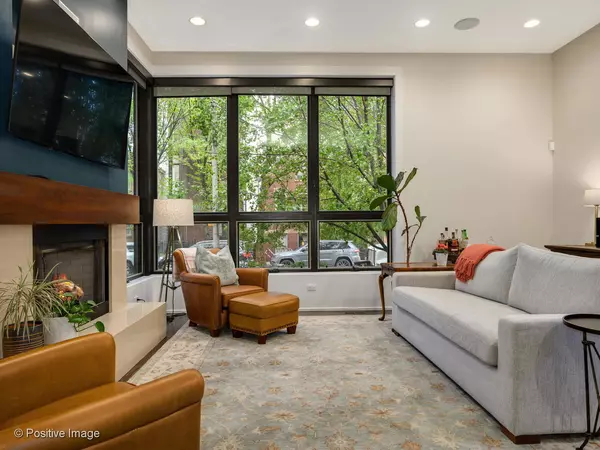$780,000
$775,000
0.6%For more information regarding the value of a property, please contact us for a free consultation.
1736 W Le Moyne Street #1 Chicago, IL 60622
3 Beds
2.5 Baths
Key Details
Sold Price $780,000
Property Type Condo
Sub Type Condo,Condo-Duplex
Listing Status Sold
Purchase Type For Sale
MLS Listing ID 11261872
Sold Date 12/20/21
Bedrooms 3
Full Baths 2
Half Baths 1
HOA Fees $201/mo
Year Built 2009
Annual Tax Amount $13,921
Tax Year 2020
Lot Dimensions COMMON
Property Description
Beautiful duplex-down available in awesome Wicker Park location! This 3 bed 2.5 bath home is private and quiet with tons of natural light. Upon entry, you walk into the living room with beautiful newly refinished hardwood floors, a gas fireplace, recessed lighting, and a dedicated dining room space. The kitchen features high-end appliances, updated lighting, a large island, coffee bar station, large pantry, and sliding doors to the back deck where you can relax, entertain, and grill. Continue up to the private incredible garage roof deck which is equipped with a pergola, privacy walls, and tons of built-in seating. The primary bedroom features a modern ensuite bath and sliding doors to a private turfed back terrace. Updates include: new hardwood floors, new wool carpet, fresh paint, new light fixtures, plus more. The home includes 1 garage parking space. This is an amazing location in Wicker Park! Excellent shopping, great restaurants, grocery, cta, and close proximity to the expressway.
Location
State IL
County Cook
Rooms
Basement Full
Interior
Interior Features Hardwood Floors, Laundry Hook-Up in Unit
Heating Natural Gas
Cooling Central Air
Fireplaces Number 1
Fireplaces Type Gas Log, Gas Starter
Fireplace Y
Appliance Range, Microwave, Dishwasher, High End Refrigerator, Freezer, Washer, Dryer, Disposal, Stainless Steel Appliance(s), Cooktop, Range Hood
Laundry In Unit, Laundry Closet
Exterior
Exterior Feature Deck, Patio, Roof Deck
Parking Features Detached
Garage Spaces 1.0
View Y/N true
Building
Sewer Public Sewer
Water Lake Michigan, Public
New Construction false
Schools
School District 299, 299, 299
Others
Pets Allowed Cats OK, Dogs OK
HOA Fee Include Water,Insurance,Exterior Maintenance,Scavenger
Ownership Condo
Special Listing Condition None
Read Less
Want to know what your home might be worth? Contact us for a FREE valuation!

Our team is ready to help you sell your home for the highest possible price ASAP
© 2024 Listings courtesy of MRED as distributed by MLS GRID. All Rights Reserved.
Bought with Nicole Van Haverbeke • Compass





