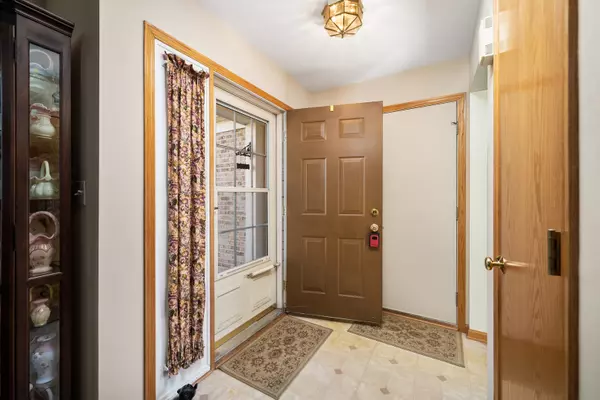$291,500
$299,000
2.5%For more information regarding the value of a property, please contact us for a free consultation.
7216 Sutherland Court Plainfield, IL 60586
3 Beds
2.5 Baths
1,705 SqFt
Key Details
Sold Price $291,500
Property Type Single Family Home
Sub Type Detached Single
Listing Status Sold
Purchase Type For Sale
Square Footage 1,705 sqft
Price per Sqft $170
Subdivision Kendall Ridge
MLS Listing ID 11248521
Sold Date 12/20/21
Style Tri-Level
Bedrooms 3
Full Baths 2
Half Baths 1
HOA Fees $16/ann
Year Built 2001
Annual Tax Amount $5,934
Tax Year 2020
Lot Dimensions 55X140X115X125
Property Description
Are you ready to fall in love with this split level, 3 bed, 2.5 bath home in Plainfield, IL? Enter the home through the foyer with a convenient coat closet and head into the carpeted living room that also connects to the dining room. This room is spacious and features a vaulted ceiling. On this level, you will find an eat-in kitchen with an island and sliding doors that lead into the back yard. The yard is fully fenced in and has a patio. Once back inside, you can head upstairs and find the three bedrooms and two full baths, which includes the master bath. If you decide to head to the lower level you will find a half bath, laundry room with a new washer and dryer (2021), a family room and a nook (currently used as an office). This nook is just off the family room and it can easily be closed off and made into a fourth bedroom or an office. The laundry room also has built-in shelves and cabinets. This home also has an unfinished basement with shelving that will stay with the home. The home features several new upgrades, all new as of 2021. This includes a new furnace and A/C, siding, eves, gutters and downspouts. New complete tear off roof along with the barn shed roof this year. The Ring doorbell will be staying in the home. This property is conveniently located near Plainfield South High School and near IL-59. This home is also in close proximity to many shopping centers, including Target. If you love the outdoors, this home is near the Hammel Wood- Dupage River Access right off I-55. Don't pass up this home! It will be gone before you know it!
Location
State IL
County Kendall
Community Sidewalks, Street Lights, Street Paved
Rooms
Basement Partial
Interior
Interior Features Vaulted/Cathedral Ceilings
Heating Natural Gas, Forced Air
Cooling Central Air
Fireplace N
Appliance Range, Dishwasher, Refrigerator, Washer, Dryer, Disposal, Water Softener
Exterior
Exterior Feature Patio
Parking Features Attached
Garage Spaces 2.0
View Y/N true
Roof Type Asphalt
Building
Story Split Level w/ Sub
Foundation Concrete Perimeter
Sewer Public Sewer
Water Public
New Construction false
Schools
School District 202, 202, 202
Others
HOA Fee Include None
Ownership Fee Simple w/ HO Assn.
Special Listing Condition None
Read Less
Want to know what your home might be worth? Contact us for a FREE valuation!

Our team is ready to help you sell your home for the highest possible price ASAP
© 2025 Listings courtesy of MRED as distributed by MLS GRID. All Rights Reserved.
Bought with John Garry • Keller Williams Premiere Properties





