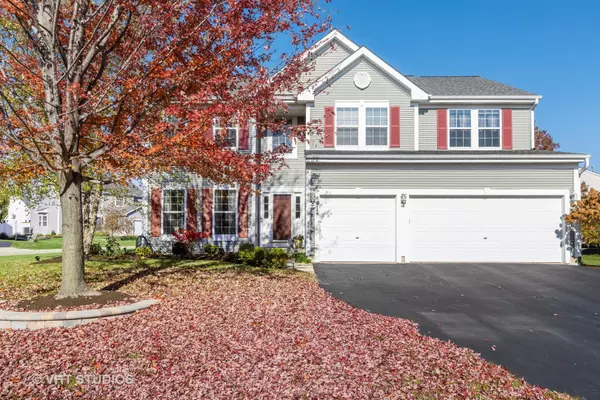$357,500
$359,900
0.7%For more information regarding the value of a property, please contact us for a free consultation.
4812 Joyce Lane Mchenry, IL 60050
4 Beds
2.5 Baths
2,972 SqFt
Key Details
Sold Price $357,500
Property Type Single Family Home
Sub Type Detached Single
Listing Status Sold
Purchase Type For Sale
Square Footage 2,972 sqft
Price per Sqft $120
Subdivision Park Ridge Estates
MLS Listing ID 11261579
Sold Date 12/16/21
Style Traditional
Bedrooms 4
Full Baths 2
Half Baths 1
HOA Fees $3/ann
Year Built 2002
Annual Tax Amount $8,834
Tax Year 2020
Lot Size 0.280 Acres
Lot Dimensions 74X136X39X75X125
Property Description
ORIGINAL OWNERS are ready to pass their beautiful and meticulously maintained 4BR/2.1BA/3,000sf Park Ridge Estates home to their next owners. There is so much space here, but start with the amazing curb appeal! Professionally landscaped corner lot, private paver patio done in three concentric circles, colorful fall trees. Inside boasts an open floor plan with vaulted ceilings, oversized morning room, first floor office, freshly painted. Kitchen features granite counters, large pantry, and opens to a Family Room with vaulted ceilings, wood burning fireplace, newer carpeting. Upstairs features 4 nicely sized BR's, and a getaway loft overlooking the Family Room. The owners' Suite features new hardwood floors. The partially finished basement man cave includes a pool table, full sized fridge, and has been home to many card games...more await. Updated mechanicals include new HVAC 2020 with Aprilaire humidifier and Ultaviolet air treatment. Roof, siding and gutters less than 5 years new. This home is sooo clean and well-cared for, there's nothing to do but move in!
Location
State IL
County Mc Henry
Community Curbs, Sidewalks
Rooms
Basement Full
Interior
Interior Features Vaulted/Cathedral Ceilings, Hardwood Floors, First Floor Laundry, Walk-In Closet(s), Ceiling - 9 Foot, Open Floorplan, Some Carpeting, Drapes/Blinds, Granite Counters
Heating Natural Gas
Cooling Central Air
Fireplaces Number 1
Fireplaces Type Wood Burning, Gas Starter
Fireplace Y
Appliance Double Oven, Microwave, Dishwasher, Refrigerator, Washer, Dryer, Disposal, Water Purifier
Laundry In Unit
Exterior
Exterior Feature Brick Paver Patio, Storms/Screens
Parking Features Attached
Garage Spaces 3.0
View Y/N true
Roof Type Asphalt
Building
Lot Description Corner Lot, Landscaped, Sidewalks
Story 2 Stories
Foundation Concrete Perimeter
Sewer Public Sewer
Water Public
New Construction false
Schools
Elementary Schools Riverwood Elementary School
Middle Schools Parkland Middle School
High Schools Mchenry High School-Upper Campus
School District 15, 15, 156
Others
HOA Fee Include Other
Ownership Fee Simple
Special Listing Condition None
Read Less
Want to know what your home might be worth? Contact us for a FREE valuation!

Our team is ready to help you sell your home for the highest possible price ASAP
© 2025 Listings courtesy of MRED as distributed by MLS GRID. All Rights Reserved.
Bought with Dawn Bremer • Keller Williams Success Realty





