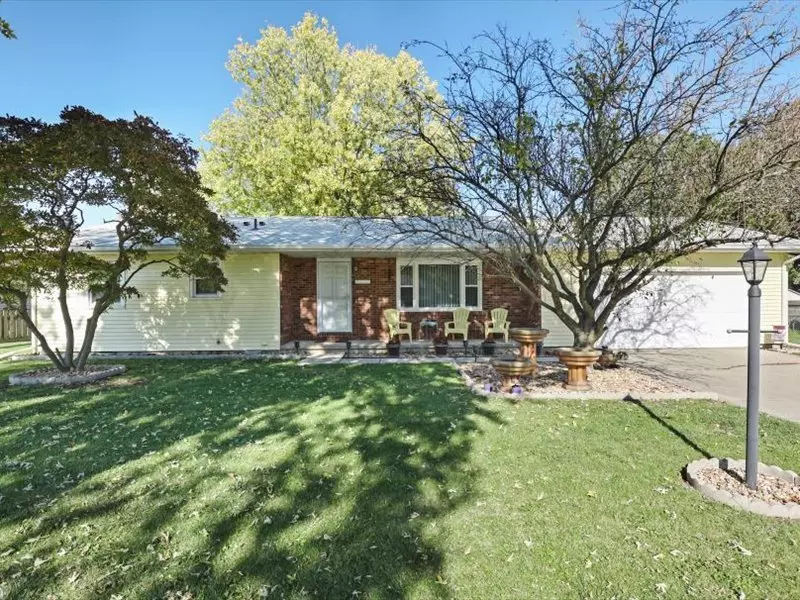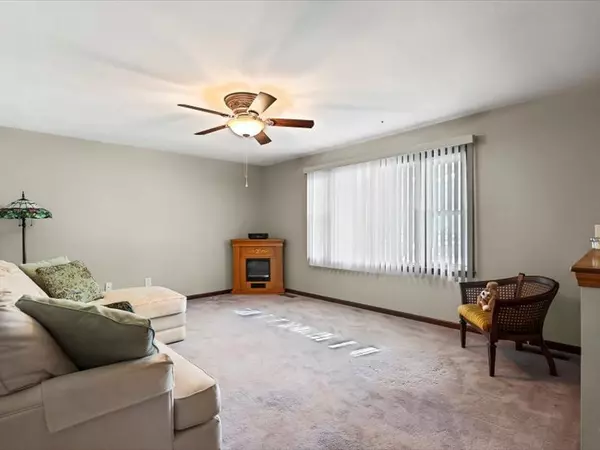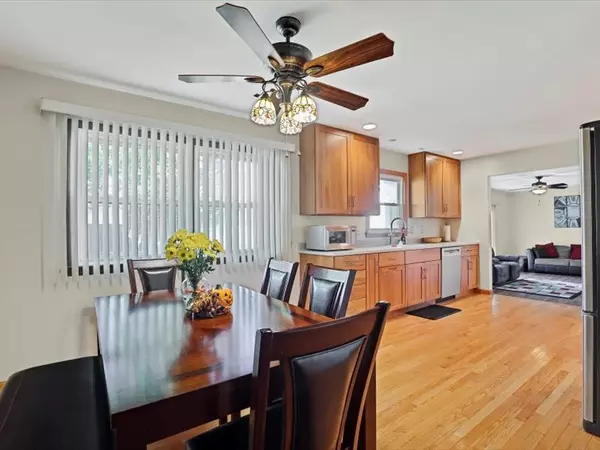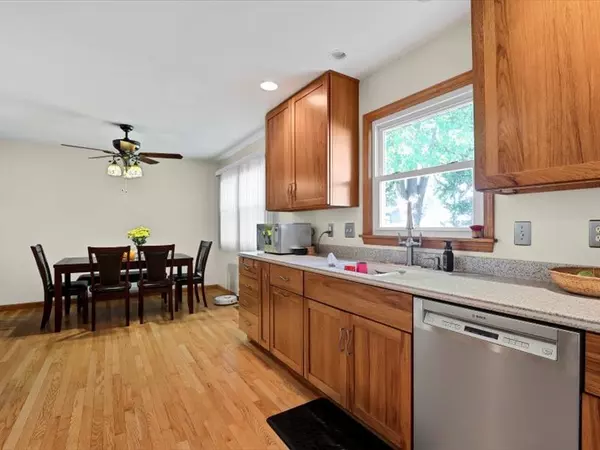$192,580
$192,580
For more information regarding the value of a property, please contact us for a free consultation.
2110 Sumac Drive Champaign, IL 61821
3 Beds
2 Baths
1,561 SqFt
Key Details
Sold Price $192,580
Property Type Single Family Home
Sub Type Detached Single
Listing Status Sold
Purchase Type For Sale
Square Footage 1,561 sqft
Price per Sqft $123
Subdivision Southwood
MLS Listing ID 11263762
Sold Date 12/15/21
Style Ranch
Bedrooms 3
Full Baths 2
Year Built 1978
Annual Tax Amount $4,271
Tax Year 2020
Lot Size 10,018 Sqft
Lot Dimensions 84.70X 114.20X 63.88X 38 X 86.08
Property Description
WELCOME HOME TO A SOUTWOOD BEAUTY...immaculate ranch-style home featuring 3-bedrooms, 2 full baths, 1,561 sqft and great layout. Well-maintained with many recent updates including new roof, gutters and siding in November 2020;replacement windows in 2013. Gorgeous kitchen has full height hickory cabinets, Corian counter tops, upscale stainless appliances and hardwood floor. Large living room, spacious family room w/new laminate floor and master bedroom has adjacent full bath w/walk-in double shower. The home has a simple & elegant decor along with 6 stylish ceiling fans. Oversized back yard is completely fenced(much larger than average) and has separate garden area. Front porch, 2-car attached garage, nice curb appeal, established landscaping with mature trees. Located minutes to shopping, dining, parks, medical facilities and on a bus line. Move-in ready! What a find!
Location
State IL
County Champaign
Community Sidewalks
Rooms
Basement None
Interior
Interior Features First Floor Bedroom, First Floor Full Bath
Heating Natural Gas
Cooling Central Air
Fireplace N
Appliance Range, Dishwasher, Refrigerator, Washer, Dryer, Disposal, Range Hood
Laundry In Unit
Exterior
Exterior Feature Patio, Porch
Parking Features Attached
Garage Spaces 2.0
View Y/N true
Roof Type Asphalt
Building
Lot Description Fenced Yard
Story 1 Story
Sewer Public Sewer
Water Public
New Construction false
Schools
Elementary Schools Unit 4 Of Choice
Middle Schools Champaign/Middle Call Unit 4 351
High Schools Centennial High School
School District 4, 4, 4
Others
HOA Fee Include None
Ownership Fee Simple
Special Listing Condition Short Sale
Read Less
Want to know what your home might be worth? Contact us for a FREE valuation!

Our team is ready to help you sell your home for the highest possible price ASAP
© 2025 Listings courtesy of MRED as distributed by MLS GRID. All Rights Reserved.
Bought with Eric Porter • The Real Estate Group,Inc





