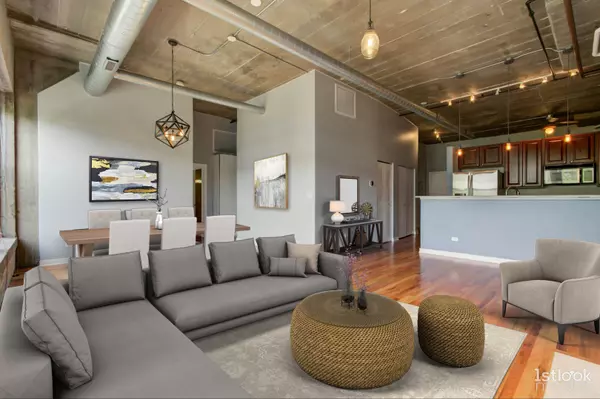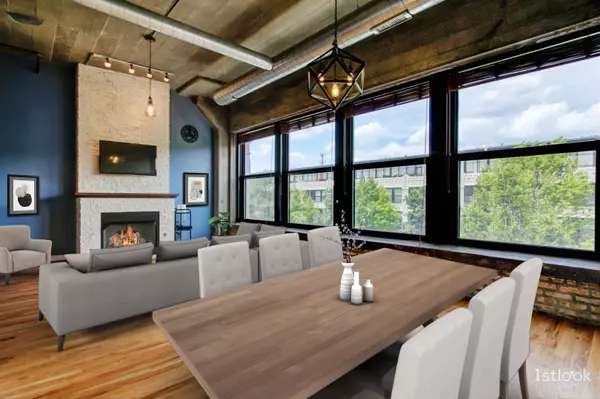$350,000
$329,999
6.1%For more information regarding the value of a property, please contact us for a free consultation.
1151 W 15TH Street #331 Chicago, IL 60608
2 Beds
2 Baths
1,395 SqFt
Key Details
Sold Price $350,000
Property Type Condo
Sub Type Condo,Condo-Loft
Listing Status Sold
Purchase Type For Sale
Square Footage 1,395 sqft
Price per Sqft $250
Subdivision University Commons
MLS Listing ID 11221521
Sold Date 12/06/21
Bedrooms 2
Full Baths 2
HOA Fees $596/mo
Year Built 1920
Annual Tax Amount $6,199
Tax Year 2019
Lot Dimensions COMMON
Property Description
Rich in visual appeal and bursting with character! This Spacious nearly 1400 Sq foot two bedroom, two bath, plus den with architectural elements throughout, embodies all of the characteristics of quintessential loft living. This is the largest 2 bed 2 bath plus den model in the development. Floor to ceiling windows usher in natural light to the living area, hardwood floors throughout, exposed brick, board formed soaring concrete ceilings and a fabulous stone clad fireplace. Open airy floor plan, where form meets function in the well appointed galley kitchen boasting light speckled granite counters, richly stained cabinetry, stainless steel appliances, a bar height peninsula illuminated by a trio of Edison bulb pendants. Spacious, defined dining area. Fully enclosed den! Retreat to the primary suite with spa inspired bath, frameless glass enclosed multi head, jetted shower system and elongated granite double vanity. The convenience of an in unit washer and dryer. Embrace the carefree lifestyle the amenity rich University Commons has to offer. Heated outdoor pool, award winning grounds, pet friendly sidewalks, common rooftop wrap around decks with breathtaking skyline views, workout facilities, party room, rentable theatre and on-site manager. Short city stroll to adjacent Pilsen, West Loop, South Loop and UIC. Conveniently located to numerous public transportation options. Easy access to all expressways.
Location
State IL
County Cook
Rooms
Basement None
Interior
Interior Features Elevator, Hardwood Floors, Theatre Room, Laundry Hook-Up in Unit, Storage
Heating Natural Gas, Forced Air
Cooling Central Air
Fireplaces Number 1
Fireplaces Type Gas Log, Gas Starter
Fireplace Y
Appliance Range, Microwave, Dishwasher, Refrigerator, Freezer, Washer, Dryer, Disposal
Exterior
Exterior Feature Roof Deck, Dog Run, Storms/Screens, Cable Access
Parking Features Attached
Garage Spaces 1.0
Community Features Elevator(s), Exercise Room, Storage, On Site Manager/Engineer, Party Room, Sundeck, Pool
View Y/N true
Building
Lot Description Common Grounds, Landscaped
Sewer Public Sewer
Water Lake Michigan
New Construction false
Schools
School District 299, 299, 299
Others
Pets Allowed Cats OK, Deposit Required, Dogs OK, Number Limit
HOA Fee Include Water,Parking,Insurance,TV/Cable,Clubhouse,Exercise Facilities,Pool,Exterior Maintenance,Lawn Care,Scavenger,Snow Removal,Internet
Ownership Condo
Special Listing Condition None
Read Less
Want to know what your home might be worth? Contact us for a FREE valuation!

Our team is ready to help you sell your home for the highest possible price ASAP
© 2025 Listings courtesy of MRED as distributed by MLS GRID. All Rights Reserved.
Bought with Breonna Ward • HomeSmart Realty Group





