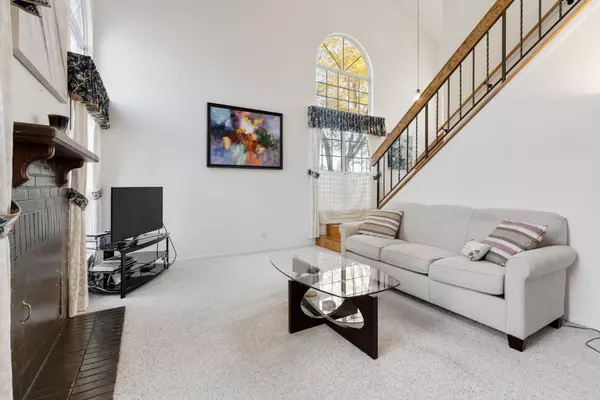$270,000
$277,500
2.7%For more information regarding the value of a property, please contact us for a free consultation.
784 Whalom Lane Schaumburg, IL 60173
3 Beds
2.5 Baths
1,276 SqFt
Key Details
Sold Price $270,000
Property Type Townhouse
Sub Type Townhouse-2 Story
Listing Status Sold
Purchase Type For Sale
Square Footage 1,276 sqft
Price per Sqft $211
Subdivision Weathersfield North
MLS Listing ID 11258278
Sold Date 12/03/21
Bedrooms 3
Full Baths 2
Half Baths 1
HOA Fees $248/mo
Year Built 1988
Annual Tax Amount $7,772
Tax Year 2020
Lot Dimensions 6740
Property Description
2 story end unit townhome situated in sought-after Weathersfield North. Maintenance free living in a beautiful subdivision with mature trees & well kept by the association. Dramatic entry with two-story foyer and living room with vaulted ceilings and gas fireplace. Enjoy the eat in kitchen with sliding doors to your private fenced yard. Master bedroom has tall ceilings, two closets, and private bathroom with double vanity and standing shower. Attached 2 car garage. Walk to the outdoor pool and clubhouse. Excellent location - close to grocery, restaurants, shops, minutes to Woodfield mall, easy access to I-90/Rt 53. Award winning school districts 54 & 211. Taxes do not reflect homeowners exemption. Seller can close quickly.
Location
State IL
County Cook
Rooms
Basement None
Interior
Interior Features Vaulted/Cathedral Ceilings, First Floor Laundry, Granite Counters
Heating Natural Gas, Forced Air
Cooling Central Air
Fireplaces Number 1
Fireplaces Type Gas Starter
Fireplace Y
Appliance Range, Dishwasher, Refrigerator, Washer, Dryer, Disposal
Laundry In Unit
Exterior
Exterior Feature Patio, End Unit
Parking Features Attached
Garage Spaces 2.0
Community Features Pool, Clubhouse, Privacy Fence
View Y/N true
Building
Lot Description Corner Lot, Fenced Yard
Sewer Public Sewer
Water Public
New Construction false
Schools
Elementary Schools Fairview Elementary School
Middle Schools Keller Junior High School
High Schools J B Conant High School
School District 54, 54, 211
Others
Pets Allowed Cats OK, Dogs OK
HOA Fee Include Insurance,Clubhouse,Pool,Exterior Maintenance,Lawn Care,Scavenger,Snow Removal
Ownership Fee Simple w/ HO Assn.
Special Listing Condition None
Read Less
Want to know what your home might be worth? Contact us for a FREE valuation!

Our team is ready to help you sell your home for the highest possible price ASAP
© 2025 Listings courtesy of MRED as distributed by MLS GRID. All Rights Reserved.
Bought with Bonnie Antosh • RE/MAX Suburban





