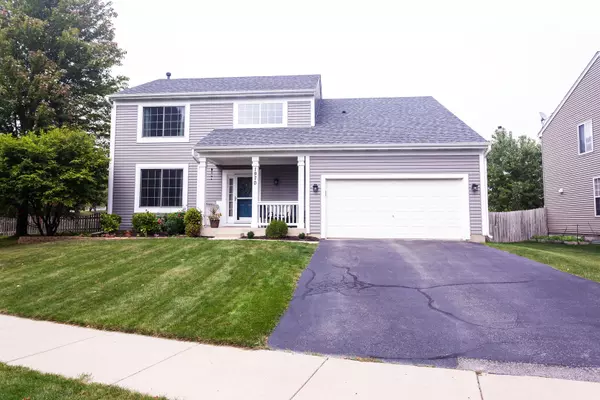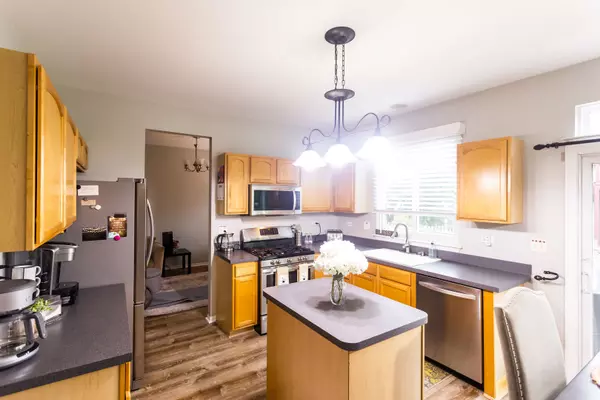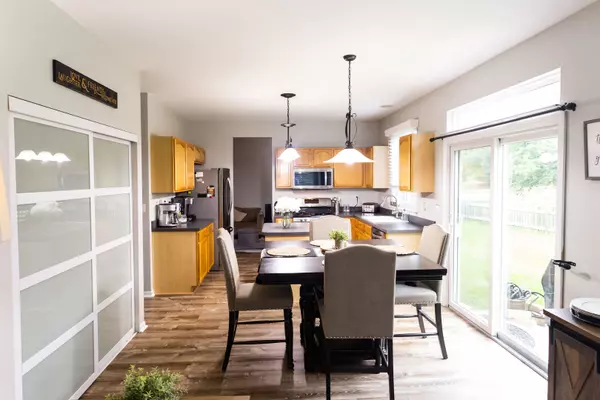$365,000
$369,900
1.3%For more information regarding the value of a property, please contact us for a free consultation.
1970 Summerlin Drive Aurora, IL 60503
5 Beds
3.5 Baths
2,292 SqFt
Key Details
Sold Price $365,000
Property Type Single Family Home
Sub Type Detached Single
Listing Status Sold
Purchase Type For Sale
Square Footage 2,292 sqft
Price per Sqft $159
Subdivision Summerlin
MLS Listing ID 11241643
Sold Date 12/01/21
Bedrooms 5
Full Baths 3
Half Baths 1
HOA Fees $16/ann
Year Built 2001
Annual Tax Amount $9,198
Tax Year 2020
Lot Dimensions 151X15X107X111X25
Property Description
Prepare to be wowed. Step into this gorgeous large corner lot home. Stunning two story foyer entrance with recently installed new flooring. Large living and dining room, open kitchen with all stainless steel appliances. Just past the large eating area is a bright light filled family room with cozy fireplace. Second level has a large primary bedroom with vaulted ceiling, large walk in closet and luxury bath with shower and separate soaking tub. Fantastic second floor laundry! Three additional bedrooms bedrooms and bathroom. Wonderful fully finished lower level has endless possibilities. A large entertainment area with built in solid oak media center and bar nook. Full bedroom and full bath. Additional room could be an office or another bedroom. Outside there is a large stamped concrete patio great for grilling and entertaining. Or sit on the roomy front porch and watch the unobstructed beautiful sunsets in the evening. This home checks all the boxes. Close to everything location, fantastic Oswego 308 schools, and gorgeous well taken care of home. Come see this one today!
Location
State IL
County Kendall
Community Curbs, Sidewalks, Street Lights, Street Paved
Rooms
Basement Full
Interior
Interior Features Vaulted/Cathedral Ceilings
Heating Natural Gas, Forced Air
Cooling Central Air
Fireplaces Number 1
Fireplaces Type Gas Starter
Fireplace Y
Appliance Range, Microwave, Dishwasher, Washer, Dryer, Disposal
Exterior
Exterior Feature Patio
Parking Features Attached
Garage Spaces 2.0
View Y/N true
Roof Type Asphalt
Building
Lot Description Fenced Yard
Story 2 Stories
Foundation Concrete Perimeter
Sewer Public Sewer
Water Public
New Construction false
Schools
Elementary Schools The Wheatlands Elementary School
Middle Schools Bednarcik Junior High School
High Schools Oswego East High School
School District 308, 308, 308
Others
HOA Fee Include Insurance,Other
Ownership Fee Simple
Special Listing Condition None
Read Less
Want to know what your home might be worth? Contact us for a FREE valuation!

Our team is ready to help you sell your home for the highest possible price ASAP
© 2025 Listings courtesy of MRED as distributed by MLS GRID. All Rights Reserved.
Bought with Michelle Sather • Mode 1 Real Estate LLC





