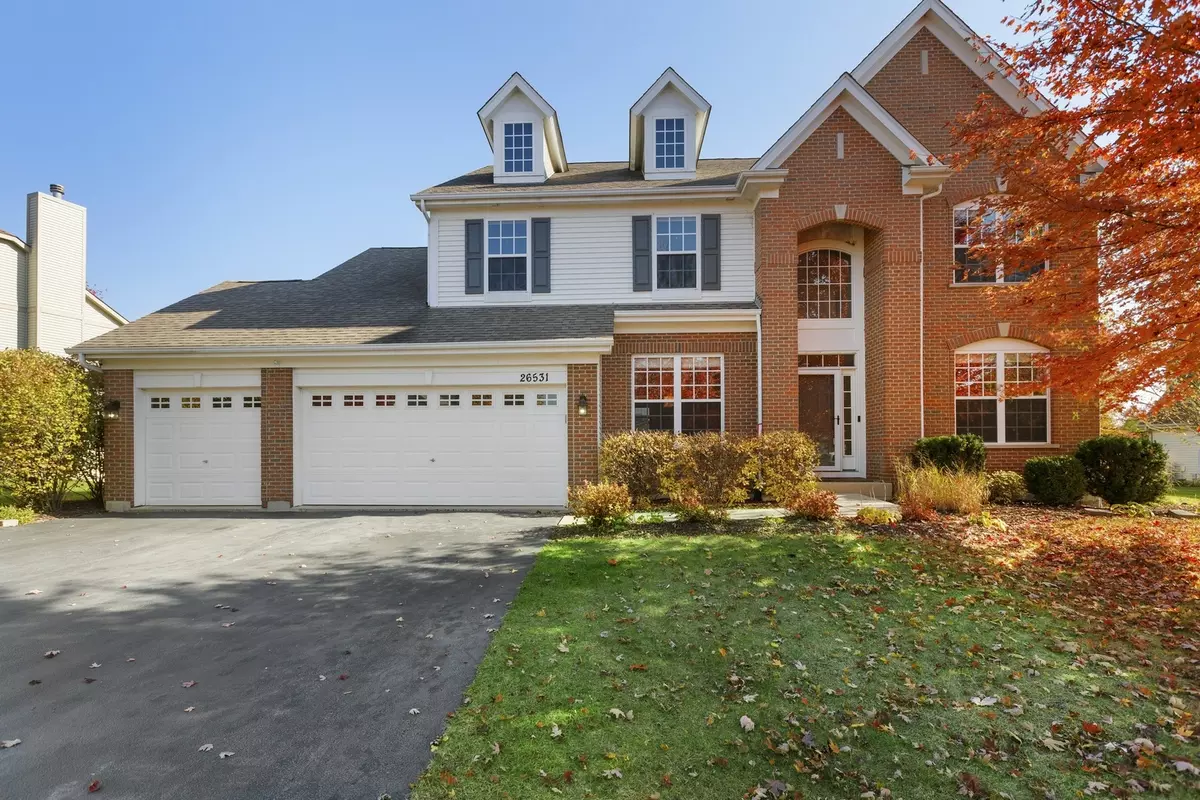$495,000
$489,000
1.2%For more information regarding the value of a property, please contact us for a free consultation.
26531 Rustling Birch Way Plainfield, IL 60585
4 Beds
3.5 Baths
3,263 SqFt
Key Details
Sold Price $495,000
Property Type Single Family Home
Sub Type Detached Single
Listing Status Sold
Purchase Type For Sale
Square Footage 3,263 sqft
Price per Sqft $151
Subdivision Grande Park
MLS Listing ID 11262044
Sold Date 11/24/21
Style Traditional
Bedrooms 4
Full Baths 3
Half Baths 1
HOA Fees $83/ann
Year Built 2007
Annual Tax Amount $11,737
Tax Year 2020
Lot Size 0.327 Acres
Lot Dimensions 119 X 120
Property Description
Everything a family could wish for, and more! This fantastic home begins with a 3-1/2 car garage, a main floor office, 2 story family room with gas starter fireplace, 3 FULL bathrooms on the 2nd level, Invisible Fence, and a perfect location- just a short walk to clubhouse & pool! The kitchen is a chef's dream, & newly updated with glass subway tile, all newer stainless steel appliances, new smart fridge with camera & music app, new touchless faucet, new garbage disposal, high end cabinets and granite countertops. Brand new carpet and paint throughout. The list of updates and replacements goes on with NEW: furnace, A/C, EcoBee thermostat with temp sensor for 2nd level, RING doorbell, all lighting & ceiling fans, updated powder room, x-large washer & steam dryer... Full basement is plumbed for a future bathroom. It's PERFECT!!!
Location
State IL
County Kendall
Community Clubhouse, Park, Pool, Tennis Court(S), Lake, Sidewalks
Rooms
Basement Full
Interior
Interior Features Vaulted/Cathedral Ceilings, Hardwood Floors, First Floor Laundry, Walk-In Closet(s)
Heating Natural Gas
Cooling Central Air
Fireplaces Number 1
Fireplaces Type Gas Starter
Fireplace Y
Appliance Double Oven, Microwave, Dishwasher, High End Refrigerator, Washer, Dryer, Disposal, Stainless Steel Appliance(s), Gas Cooktop, Range Hood, Wall Oven
Laundry Gas Dryer Hookup, In Unit, Sink
Exterior
Exterior Feature Patio, Invisible Fence
Parking Features Attached
Garage Spaces 3.1
View Y/N true
Building
Story 2 Stories
Sewer Public Sewer
Water Lake Michigan
New Construction false
Schools
Elementary Schools Grande Park Elementary School
Middle Schools Murphy Junior High School
High Schools Oswego East High School
School District 308, 308, 308
Others
HOA Fee Include Clubhouse,Pool
Ownership Fee Simple
Special Listing Condition None
Read Less
Want to know what your home might be worth? Contact us for a FREE valuation!

Our team is ready to help you sell your home for the highest possible price ASAP
© 2025 Listings courtesy of MRED as distributed by MLS GRID. All Rights Reserved.
Bought with Ehteram Mohammed • Guidance Realty





