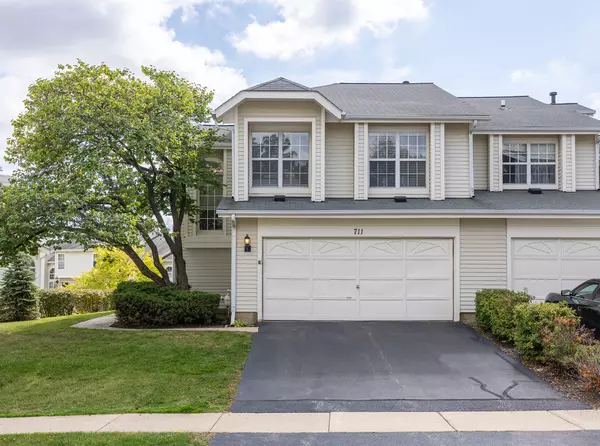$326,125
$319,900
1.9%For more information regarding the value of a property, please contact us for a free consultation.
711 Sturnbridge Lane Schaumburg, IL 60173
3 Beds
2.5 Baths
1,488 SqFt
Key Details
Sold Price $326,125
Property Type Townhouse
Sub Type Townhouse-2 Story
Listing Status Sold
Purchase Type For Sale
Square Footage 1,488 sqft
Price per Sqft $219
Subdivision Weathersfield North
MLS Listing ID 11239752
Sold Date 11/19/21
Bedrooms 3
Full Baths 2
Half Baths 1
HOA Fees $248/mo
Year Built 1985
Annual Tax Amount $6,742
Tax Year 2020
Lot Dimensions 58X113X28X116
Property Description
Beautiful, Spacious 3BR 21/2BA Arlington model with Open Floor Plan & 2 car attached Garage!! 2 story Living Rm w/gas log fireplace, palladium windows and hardwood floors is stunning in todays colors! Full kitchen remodel in 2018! New cabinets, recessed lighting, quartz countertops & hardwood flooring! All Stainless Steel appliances (2017). Open Dining Rm w/hardwood floors & glass sliders opens to fenced private deck overlooking green space. Furnace 2015. Air-Cond 2019. Water heater 2017. This Beautiful home is ready for a Quick Closing if needed.
Location
State IL
County Cook
Rooms
Basement None
Interior
Interior Features Vaulted/Cathedral Ceilings, Hardwood Floors, Heated Floors, First Floor Laundry, Laundry Hook-Up in Unit
Heating Natural Gas, Forced Air
Cooling Central Air
Fireplaces Number 1
Fireplaces Type Gas Log, Gas Starter
Fireplace Y
Appliance Range, Microwave, Dishwasher, Refrigerator, Washer, Dryer, Disposal, Stainless Steel Appliance(s)
Laundry Gas Dryer Hookup, In Unit
Exterior
Exterior Feature Deck, End Unit
Parking Features Attached
Garage Spaces 2.0
Community Features Pool, Clubhouse
View Y/N true
Roof Type Asphalt
Building
Lot Description Irregular Lot
Foundation Concrete Perimeter
Sewer Public Sewer
Water Lake Michigan
New Construction false
Schools
Elementary Schools Fairview Elementary School
Middle Schools Keller Junior High School
High Schools J B Conant High School
School District 54, 54, 211
Others
Pets Allowed Cats OK, Dogs OK
HOA Fee Include Insurance,Clubhouse,Pool,Exterior Maintenance,Lawn Care
Ownership Fee Simple w/ HO Assn.
Special Listing Condition None
Read Less
Want to know what your home might be worth? Contact us for a FREE valuation!

Our team is ready to help you sell your home for the highest possible price ASAP
© 2025 Listings courtesy of MRED as distributed by MLS GRID. All Rights Reserved.
Bought with Kim Dalaskey • john greene, Realtor





