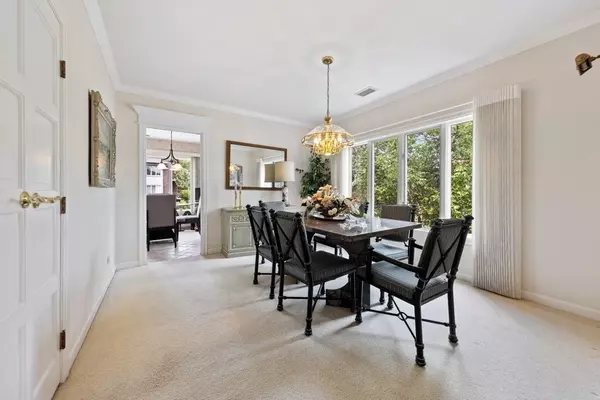$515,000
$550,000
6.4%For more information regarding the value of a property, please contact us for a free consultation.
3 Oak Brook Club Drive #D207 Oak Brook, IL 60523
2 Beds
2 Baths
2,133 SqFt
Key Details
Sold Price $515,000
Property Type Condo
Sub Type Condo
Listing Status Sold
Purchase Type For Sale
Square Footage 2,133 sqft
Price per Sqft $241
Subdivision Oak Brook Club
MLS Listing ID 11189313
Sold Date 11/12/21
Bedrooms 2
Full Baths 2
HOA Fees $1,017/mo
Year Built 1971
Annual Tax Amount $5,379
Tax Year 2020
Lot Dimensions COMMON
Property Description
Enjoy the security and the serenity of a gated community. This 2nd floor corner unit has captivating water views. Over 2100 square feet of living space features include an expansive living room with fireplace and a wall of patio doors that opens to a balcony that is perfect for dining or relaxing. Large dining room with wet bar, Eat in kitchen with access to 2nd patio that is perfect for morning coffee or evening grilling. Primary Bedroom suite boasts full bath, dressing area ,and a walk-in closet. Second bedroom and bath are perfect for guests. 2nd bedroom currently used as home office. Family room with built-ins. Large Laundry room (washer and dryer new in 2021)provides great storage. Additional private storage room on the same floor (2-04). There are 2 indoor, heated garage spaces (#6 and #7).The Oak Brook Club is et on 25 acres of park -like grounds, with a walking trail, heated swimming pool, sundeck, a Clubhouse complete with a party room, full kitchen, and exercise room. Minutes from shopping, restaurants, theatre, and major expressways. We are a small community with a BIG HEART.
Location
State IL
County Du Page
Rooms
Basement None
Interior
Interior Features Bar-Wet, Laundry Hook-Up in Unit, Walk-In Closet(s), Some Carpeting, Some Storm Doors
Heating Electric
Cooling Central Air
Fireplaces Number 1
Fireplaces Type Gas Log, Gas Starter
Fireplace Y
Appliance Range, Microwave, Dishwasher, Refrigerator, Washer, Dryer, Disposal
Laundry Electric Dryer Hookup, In Unit
Exterior
Exterior Feature Balcony
Parking Features Attached
Garage Spaces 2.0
Community Features Elevator(s), Exercise Room, On Site Manager/Engineer, Party Room, Sundeck, Pool, Security Door Lock(s), Clubhouse, High Speed Conn., In Ground Pool, In-Ground Sprinkler System, Public Bus, Private Inground Pool, School Bus, Security, Trail(s), Water View
View Y/N true
Building
Lot Description Common Grounds
Foundation Concrete Perimeter
Sewer Public Sewer
Water Lake Michigan
New Construction false
Schools
School District 48, 48, 88
Others
Pets Allowed Cats OK, Dogs OK, Number Limit, Size Limit
HOA Fee Include Water,Gas,Parking,Insurance,Security,Security,TV/Cable,Clubhouse,Exercise Facilities,Pool,Exterior Maintenance,Lawn Care,Scavenger,Snow Removal,Internet
Ownership Condo
Special Listing Condition None
Read Less
Want to know what your home might be worth? Contact us for a FREE valuation!

Our team is ready to help you sell your home for the highest possible price ASAP
© 2025 Listings courtesy of MRED as distributed by MLS GRID. All Rights Reserved.
Bought with Joseph Mirante • Joseph D. Mirante





