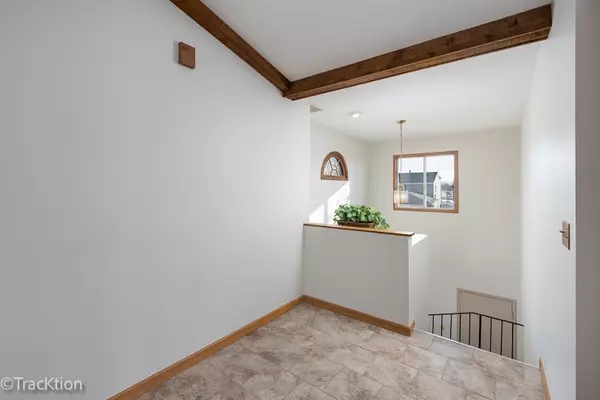$172,900
$169,900
1.8%For more information regarding the value of a property, please contact us for a free consultation.
2400 Danbury Drive #A2 Woodridge, IL 60517
2 Beds
1 Bath
1,137 SqFt
Key Details
Sold Price $172,900
Property Type Condo
Sub Type Condo
Listing Status Sold
Purchase Type For Sale
Square Footage 1,137 sqft
Price per Sqft $152
Subdivision Villages Of Woodridge
MLS Listing ID 11007539
Sold Date 04/05/21
Bedrooms 2
Full Baths 1
HOA Fees $250/mo
Year Built 1986
Annual Tax Amount $3,881
Tax Year 2019
Lot Dimensions COMMON
Property Description
This particular 2nd Floor Unit (with private 1st floor entry) offers attached garage parking, in unit washer & dryer (new flooring in the laundry room) and magnificent courtyard views with eastern exposure. This units open flow floor plan is ideal for entertaining, however warm inviting hardwood floors and fireplace offer a sense of home. Light and bright neutral decor freshly painted with todays hottest color! The living room and dining room combo space is enhanced by its volume ceilings and skylights offering a contemporary spacious feeling. Sliding glass door leads to the balcony. Sharp eat-in kitchen with plenty of cabinet and counter space. Brand new (never been used) stainless steel appliances! Flex space loft, great for home office or home schooling area. Two spacious bedrooms both with hardwood floors. The bathroom has been updated with new toilet, tub, vanity and light fixture! Sought after neighborhood which feeds into Downers Grove North High School and is located near I-355, the Promenade Bolingbrook and Cypress Cove Family Aquatic Park. Live here and make it a wonderful life!
Location
State IL
County Du Page
Rooms
Basement None
Interior
Interior Features Vaulted/Cathedral Ceilings, Skylight(s), Hardwood Floors, Walk-In Closet(s)
Heating Natural Gas, Forced Air
Cooling Central Air
Fireplaces Number 1
Fireplaces Type Wood Burning, Includes Accessories
Fireplace Y
Appliance Range, Microwave, Dishwasher, Refrigerator, Washer, Dryer, Disposal, Stainless Steel Appliance(s)
Laundry In Unit
Exterior
Exterior Feature Balcony, Porch, End Unit
Parking Features Attached
Garage Spaces 1.0
View Y/N true
Roof Type Asphalt
Building
Lot Description Common Grounds
Foundation Concrete Perimeter
Sewer Public Sewer
Water Lake Michigan
New Construction false
Schools
Elementary Schools Willow Creek Elementary School
Middle Schools Thomas Jefferson Junior High Sch
High Schools North High School
School District 68, 68, 99
Others
Pets Allowed Cats OK, Dogs OK
HOA Fee Include Exterior Maintenance,Lawn Care,Scavenger,Snow Removal
Ownership Condo
Special Listing Condition None
Read Less
Want to know what your home might be worth? Contact us for a FREE valuation!

Our team is ready to help you sell your home for the highest possible price ASAP
© 2025 Listings courtesy of MRED as distributed by MLS GRID. All Rights Reserved.
Bought with Kathy Fulena • Coldwell Banker Realty





