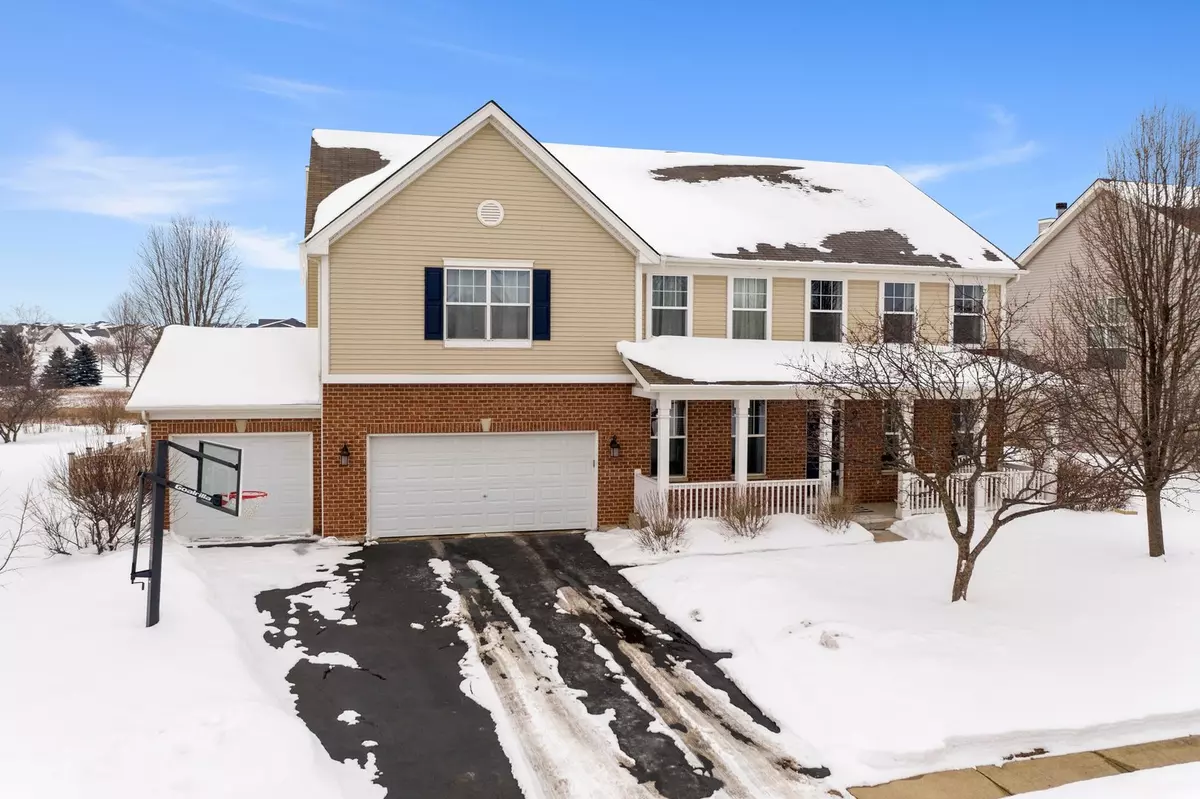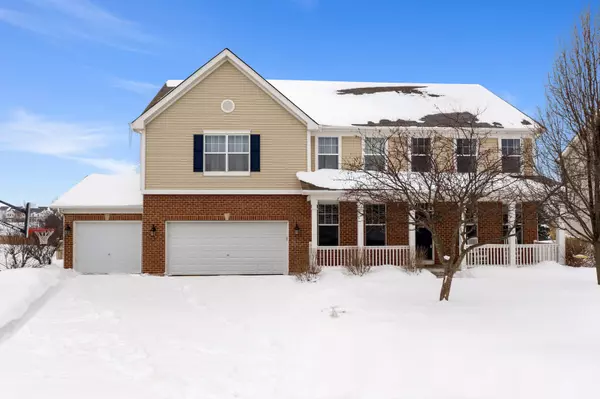$425,000
$414,000
2.7%For more information regarding the value of a property, please contact us for a free consultation.
12933 GRANDE POPLAR Circle Plainfield, IL 60585
4 Beds
4.5 Baths
3,566 SqFt
Key Details
Sold Price $425,000
Property Type Single Family Home
Sub Type Detached Single
Listing Status Sold
Purchase Type For Sale
Square Footage 3,566 sqft
Price per Sqft $119
Subdivision Grande Park
MLS Listing ID 11000430
Sold Date 04/01/21
Style Traditional
Bedrooms 4
Full Baths 4
Half Baths 1
HOA Fees $83/ann
Year Built 2006
Annual Tax Amount $10,013
Tax Year 2019
Lot Size 0.254 Acres
Lot Dimensions 85X130
Property Description
Large Executive Home Ready For a New Owner. Do You Need A Home For an In-Law Arrangement or Do You Need a Home With 4 Bedrooms and 4 En-Suites? This Home Will Not Disappoint! Located within a Clubhouse and Pool Community this Gorgeous Home Features Hardwood Floors in the Living Room, Dining Room, Eat-in Kitchen and Kitchen Areas. There is a Private First Floor Office with French Doors. A Large Family Room with a Wood Burning Fireplace and also a First Floor Laundry Room. An Attached 3 Car Garage is Located Just Off The Family Room. The Large eat in Kitchen Features ALL of the Top of The Line Jenn Air Stainless Steel Appliances such as Double Oven, Microwave/Toaster Oven, 5 Burner Gas Cooktop and Dishwasher. The Refrigerator is a High End LG Model. Washer and Dryer Included! Newer Carpeting and Paint Throughout the Home Make it Easy for You to Just Move In and Start Living. The Dining Room is Classic with Crown Molding, Chair Rail and Wainscoting. Looking to Entertain? Look No Further as You have Found Your Next Home. The Master Bedroom has Two Walk In Closets and The Master Bath has Dual Vanities, a Separate Soaker Tub and Shower and a Private Water Closet. Each large Secondary Bedroom has its' Own Private Bath and Large Closet with Organizers. If You need More than The 3566 Square Feet on The First and Second Floor then You Can Finish the Full Basement. The Layout is Perfect for Storage and Entertainment Areas. Outside there is a Brick Paver Patio Overlooking a Prairie Area. Tranquil and Secluded. The Backyard is Fully Fenced for Privacy or Pets. Located in Award Winning School District 308, Grande Park Has Parks, Lakes, Playgrounds, Jogging Paths, Tennis Court All Within the Subdivision. Grande Park is a Lifestyle! This House Has So Much to Offer to Its' Next Owner! Do Not Miss Out on This Fantastic Opportunity. Grande Park: Truly Where Life is Grande!
Location
State IL
County Kendall
Community Clubhouse, Park, Pool, Tennis Court(S), Lake, Curbs, Sidewalks, Street Lights, Street Paved
Rooms
Basement Full
Interior
Interior Features Hardwood Floors, First Floor Laundry, Walk-In Closet(s), Center Hall Plan, Some Carpeting, Special Millwork, Granite Counters, Separate Dining Room
Heating Natural Gas, Forced Air
Cooling Central Air
Fireplaces Number 1
Fireplaces Type Wood Burning
Fireplace Y
Appliance Double Oven, Microwave, Dishwasher, High End Refrigerator, Washer, Dryer, Disposal, Stainless Steel Appliance(s), Cooktop, Gas Cooktop
Laundry In Unit
Exterior
Exterior Feature Patio, Porch, Brick Paver Patio, Storms/Screens
Parking Features Attached
Garage Spaces 3.0
View Y/N true
Roof Type Asphalt
Building
Lot Description Fenced Yard, Landscaped, Creek, Level
Story 2 Stories
Foundation Concrete Perimeter
Sewer Public Sewer
Water Public
New Construction false
Schools
Elementary Schools Grande Park Elementary School
Middle Schools Murphy Junior High School
High Schools Oswego East High School
School District 308, 308, 308
Others
HOA Fee Include Insurance,Clubhouse,Pool,Scavenger
Ownership Fee Simple w/ HO Assn.
Special Listing Condition None
Read Less
Want to know what your home might be worth? Contact us for a FREE valuation!

Our team is ready to help you sell your home for the highest possible price ASAP
© 2025 Listings courtesy of MRED as distributed by MLS GRID. All Rights Reserved.
Bought with Raissa Alandy • Redfin Corporation





