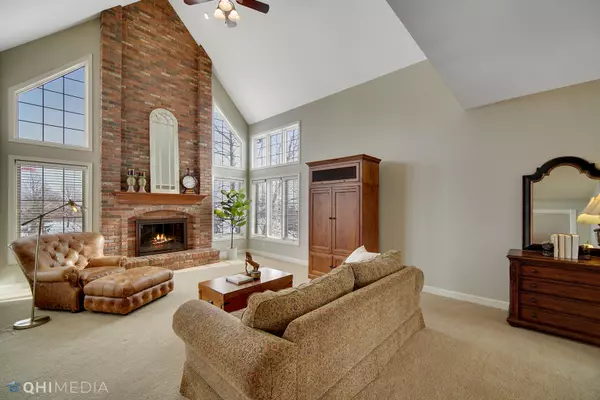$575,000
$585,000
1.7%For more information regarding the value of a property, please contact us for a free consultation.
4N417 Samuel Langhorne Clemens Course St. Charles, IL 60175
5 Beds
5 Baths
3,637 SqFt
Key Details
Sold Price $575,000
Property Type Single Family Home
Sub Type Detached Single
Listing Status Sold
Purchase Type For Sale
Square Footage 3,637 sqft
Price per Sqft $158
Subdivision Fox Mill
MLS Listing ID 10976355
Sold Date 04/08/21
Style Traditional
Bedrooms 5
Full Baths 5
HOA Fees $103/qua
Year Built 2001
Annual Tax Amount $13,640
Tax Year 2019
Lot Size 10,890 Sqft
Lot Dimensions 92X130X93X128
Property Description
Lavish and Radiant Home in St. Charles! Located on a desirable lot in the Fox Mill community, this meticulously maintained 5BR/5BA, home conveys modern elegance in a culmination of traditional panache and sophisticated mystique. Professional landscaping neatly adorns the front yard in a picturesque manner, while the exterior brick and covered entry add a stately appearance. Once inside, you find an organically flowing floorplan, soaring ceilings, gleaming hardwood floors, an impressive foyer, and a welcoming staircase. Peruse to discover an exquisite kitchen featuring honey-hued wood cabinetry, newer stainless-steel appliances (2019), double-ovens, gas range, granite countertops, recessed lighting, center island w/seating, built-in desk, and an adjacent breakfast area. Impress guests and entertain in the massive family room, including vaulted ceilings and a jaw-dropping floor-to-ceiling brick fireplace. Boasting gorgeous views of the 8-acres of association-owned and maintained open greenspace, the private backyard features a fantastic deck, fenced-in vegetable garden, built-in firepit, and a Unilock paver patio. During the winter, gather in the fully finished, walk-out basement, which has a wet bar, storage, built-in desk, and a 5th bedroom w/ attached bathroom and walk-in closet. Sleep easy in the generously sized master bedroom, featuring a 200sqft walk-in closet w/ organizers, tray ceilings, and a spa-like ensuite w/ walk-in shower, jetted soaking tub, dual sinks, and built-in makeup vanity. Other features: 3-car garage, 1st-flr laundry/mud room, exterior cedar siding/deck painted every 5 years, formal living and dining rooms, separate office, most windows are replaced, Cat 6 cable throughout home, community amenities including a clubhouse, private pool, 11 parks, and 5-miles of bike/jogging paths, close to shopping, downtown St. Charles, and Bell-Graham Elementary and Swingset Preschool, walking distance to Campton Hills restaurants, and so much more! Call now for your private tour!
Location
State IL
County Kane
Community Clubhouse, Park, Pool, Lake, Sidewalks
Rooms
Basement Full, Walkout
Interior
Interior Features Vaulted/Cathedral Ceilings, Skylight(s), Bar-Wet, Hardwood Floors, First Floor Laundry, First Floor Full Bath, Built-in Features, Walk-In Closet(s), Open Floorplan, Some Carpeting, Granite Counters, Separate Dining Room
Heating Natural Gas
Cooling Central Air, Zoned
Fireplaces Number 1
Fireplaces Type Attached Fireplace Doors/Screen, Gas Log
Fireplace Y
Appliance Double Oven, Microwave, Dishwasher, Refrigerator, Washer, Dryer, Disposal, Stainless Steel Appliance(s), Wine Refrigerator, Cooktop, Built-In Oven, Water Softener Owned, Gas Cooktop, Range Hood
Laundry Gas Dryer Hookup, Sink
Exterior
Exterior Feature Deck, Brick Paver Patio, Fire Pit
Parking Features Attached
Garage Spaces 3.0
View Y/N true
Roof Type Asphalt
Building
Lot Description Landscaped, Park Adjacent, Mature Trees, Backs to Open Grnd, Garden
Story 2 Stories
Foundation Concrete Perimeter
Sewer Public Sewer
Water Public
New Construction false
Schools
Elementary Schools Bell-Graham Elementary School
Middle Schools Thompson Middle School
High Schools St. Charles East High School
School District 303, 303, 303
Others
HOA Fee Include Clubhouse,Pool
Ownership Fee Simple w/ HO Assn.
Special Listing Condition None
Read Less
Want to know what your home might be worth? Contact us for a FREE valuation!

Our team is ready to help you sell your home for the highest possible price ASAP
© 2025 Listings courtesy of MRED as distributed by MLS GRID. All Rights Reserved.
Bought with Alison France • @Properties





