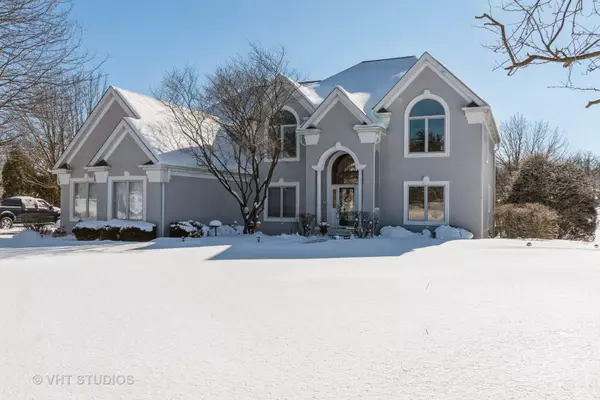$525,000
$549,500
4.5%For more information regarding the value of a property, please contact us for a free consultation.
43W735 Willow Creek Drive Elburn, IL 60119
5 Beds
4.5 Baths
3,338 SqFt
Key Details
Sold Price $525,000
Property Type Single Family Home
Sub Type Detached Single
Listing Status Sold
Purchase Type For Sale
Square Footage 3,338 sqft
Price per Sqft $157
Subdivision Willow Creek
MLS Listing ID 10992801
Sold Date 04/16/21
Bedrooms 5
Full Baths 4
Half Baths 1
Year Built 1996
Annual Tax Amount $10,911
Tax Year 2019
Lot Size 1.010 Acres
Lot Dimensions 149X295X150X287
Property Description
This home will WOW you inside and out. It sits on a 1 acre premium lot that open to the wetlands. From the moment you walk in you will see that this custom home with one owner has meticulously maintained the home. The 2 story foyer with iron spindle staircase and a retractable chandelier for easy cleaning. As you gaze around you will notice the two-story fireplace and the flow of this wonderful floor plan that compliments entertaining beautifully. Every bedroom has access to a bathroom for those early mornings when everyone is getting ready to start their day. With over 5,200 ft2 of living space there is plenty of room for privacy and entertaining. You will fall in love with the craftsmanship & quality in this custom built home, freshly painted, new carpet and so much else NEW that you will be amazed. The dining room is a prime example of the detailed custom trim work with crown molding, recessed light medallion, wainscot . Then the private 1st floor office boasts all natural woodwork, hardwood floors, 5' wainscot, coffered ceiling 15 panel glass door. The 2 story family room is spacious but yet cozy all at the same time, you will love to gather around the beautiful wood/gas fireplace. Amazing ever-changing views can be enjoyed from all of these spectacular rooms One of my favorite feelings of the home is all the light with the multiple large windows that have been updated in 2020, Custom Blinds allow a lot of sunlight in and provide privacy when desired. The gourmet kitchen has everything you need NEW SS appliances, large island that family can gather around or have a quick and easy breakfast before the start of the day & if you are home-schooling you will love the built-in school desk/workstation it even has charging USB ports in the outlets. Let's not forget all those bedrooms with access to baths, yes, there is a Jack-n-Jill and one bedroom has the extensive summer/winter closet beyond the large walk-in closet the room already features. AND the master bedroom...beautiful just beautiful with its vaulted ceiling big picture window, remodeled in 2020 the Master Suite boasts a Luxury Bath with an Oversized Multi-head shower, Deep Soaking Tub, power flush bidet & his/her Walk-In Closets with Built-in Organizers, chandelier, skylight, his/ her vanity even the flooring eludes to the pride of ownership. It is so luxurious you may never leave... The finished deep-pour English basement features radiant heated floors with a massive footprint that boast a wet bar with a wine/beverage cooler, exercise room, recreation room entertaining area with a wood/gas fireplace bedroom and a full steam shower bath. As you'd expect, this home features are unbelievable SO many extras from 3 car heated garage*whole house generator*central vac*Bluetooth lighting*radiant heat basement floors*new windows*newer roof*exterior paint 2020*front & rear irrigation*3 zoned HVAC*2-50 gallon H2O* custom carpentry*crown moldings*wainscot*Vaulted ceilings*steam shower*composite deck*brick patio and the list goes on and on. Detail room by room feature sheet available. Come see for yourself... truly country living at its best. Not only do you get lots of privacy but also convenience as this home is minutes from the NEW interchange of I88 and the Metra.
Location
State IL
County Kane
Rooms
Basement Full, English
Interior
Interior Features Vaulted/Cathedral Ceilings, Bar-Wet, Hardwood Floors, Heated Floors, First Floor Bedroom, First Floor Laundry, Walk-In Closet(s), Ceiling - 10 Foot, Coffered Ceiling(s), Beamed Ceilings, Open Floorplan, Some Carpeting, Special Millwork, Some Window Treatmnt, Some Wood Floors, Drapes/Blinds, Granite Counters, Separate Dining Room, Some Insulated Wndws
Heating Natural Gas
Cooling Central Air
Fireplaces Number 2
Fireplaces Type Wood Burning, Gas Log, Gas Starter, Masonry
Fireplace Y
Appliance Double Oven, Microwave, Dishwasher, Refrigerator, Disposal, Cooktop, Water Softener, Electric Cooktop
Laundry Sink
Exterior
Exterior Feature Deck, Patio, Brick Paver Patio, Storms/Screens
Parking Features Attached
Garage Spaces 3.0
View Y/N true
Roof Type Asphalt
Building
Lot Description Wetlands adjacent, Landscaped, Mature Trees
Story 2 Stories
Foundation Concrete Perimeter
Sewer Septic-Private
Water Private Well
New Construction false
Schools
High Schools Kaneland High School
School District 302, 302, 302
Others
HOA Fee Include None
Ownership Fee Simple
Special Listing Condition None
Read Less
Want to know what your home might be worth? Contact us for a FREE valuation!

Our team is ready to help you sell your home for the highest possible price ASAP
© 2025 Listings courtesy of MRED as distributed by MLS GRID. All Rights Reserved.
Bought with Susan Fencl • Charles Rutenberg Realty of IL





