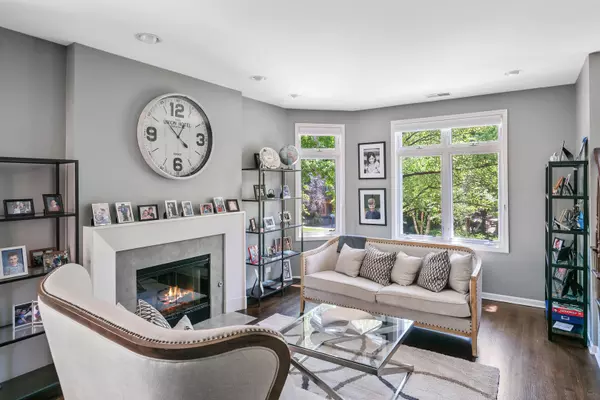$940,000
$945,000
0.5%For more information regarding the value of a property, please contact us for a free consultation.
1351 W ALTGELD Street #3A Chicago, IL 60614
4 Beds
3.5 Baths
3,100 SqFt
Key Details
Sold Price $940,000
Property Type Townhouse
Sub Type T3-Townhouse 3+ Stories,Townhouse-TriLevel
Listing Status Sold
Purchase Type For Sale
Square Footage 3,100 sqft
Price per Sqft $303
Subdivision Altgeld Club
MLS Listing ID 10989574
Sold Date 05/05/21
Bedrooms 4
Full Baths 3
Half Baths 1
HOA Fees $245/mo
Year Built 2001
Annual Tax Amount $18,108
Tax Year 2019
Lot Dimensions 3100
Property Description
Rarely available 3000+ SF Altgeld Club fee simple townhome in a courtyard setting - there are only 4 of these larger floor plans in the whole complex. Enjoy city living in the comfort of a quiet set back complex with abundant green space. Fabulous bright end unit with S, E & N exposures has 4 bedrooms up + family room, 3.5 baths, bay windows, 3 outdoor spaces and an attached 2 car garage. The main level of this home which is ideal for entertaining has hardwood floors, 9' ceilings, large living room with gas fireplace, and beautifully renovated kitchen with a dining area. This cook's kitchen has custom cabinetry, all newer stainless steel appliances including a cooktop and double ovens, oversized breakfast island with quartz countertop, backsplash and opens to a balcony which is perfect for grilling. The 2nd level features a spacious primary suite with a walk-in closet and large updated bathroom with double vanity, separate shower and tub. The 2nd bedroom on this floor can also be used as a home office. The 3rd level has two nice-sized bedrooms, a bathroom, side-by-side laundry, and access to the roof deck outfitted in trex. Newly re-tiled lower level has radiant heated floors and offers a family room, bathroom and opens to a large gated private patio that was completely re-paved and re-landscaped in 2019. Great single family alternative! Incredible Lincoln Park location in the sought after Oscar Mayer Elementary school district and near many restaurants, shopping, transportation and Lakeshore Athletic Club.
Location
State IL
County Cook
Rooms
Basement None
Interior
Interior Features Skylight(s), Hardwood Floors, Laundry Hook-Up in Unit, Storage
Heating Natural Gas, Forced Air, Sep Heating Systems - 2+, Zoned
Cooling Central Air
Fireplaces Number 1
Fireplaces Type Gas Log, Gas Starter
Fireplace Y
Appliance Range, Dishwasher, Refrigerator, Freezer, Washer, Dryer, Disposal
Exterior
Exterior Feature Balcony, Deck, End Unit
Parking Features Attached
Garage Spaces 2.0
View Y/N true
Roof Type Asphalt,Rubber
Building
Foundation Concrete Perimeter
Sewer Public Sewer
Water Lake Michigan
New Construction false
Schools
School District 299, 299, 299
Others
Pets Allowed Cats OK, Dogs OK
HOA Fee Include Water,Insurance,Exterior Maintenance,Lawn Care,Scavenger,Snow Removal
Ownership Fee Simple w/ HO Assn.
Special Listing Condition None
Read Less
Want to know what your home might be worth? Contact us for a FREE valuation!

Our team is ready to help you sell your home for the highest possible price ASAP
© 2024 Listings courtesy of MRED as distributed by MLS GRID. All Rights Reserved.
Bought with Nicole Van Haverbeke • Compass





