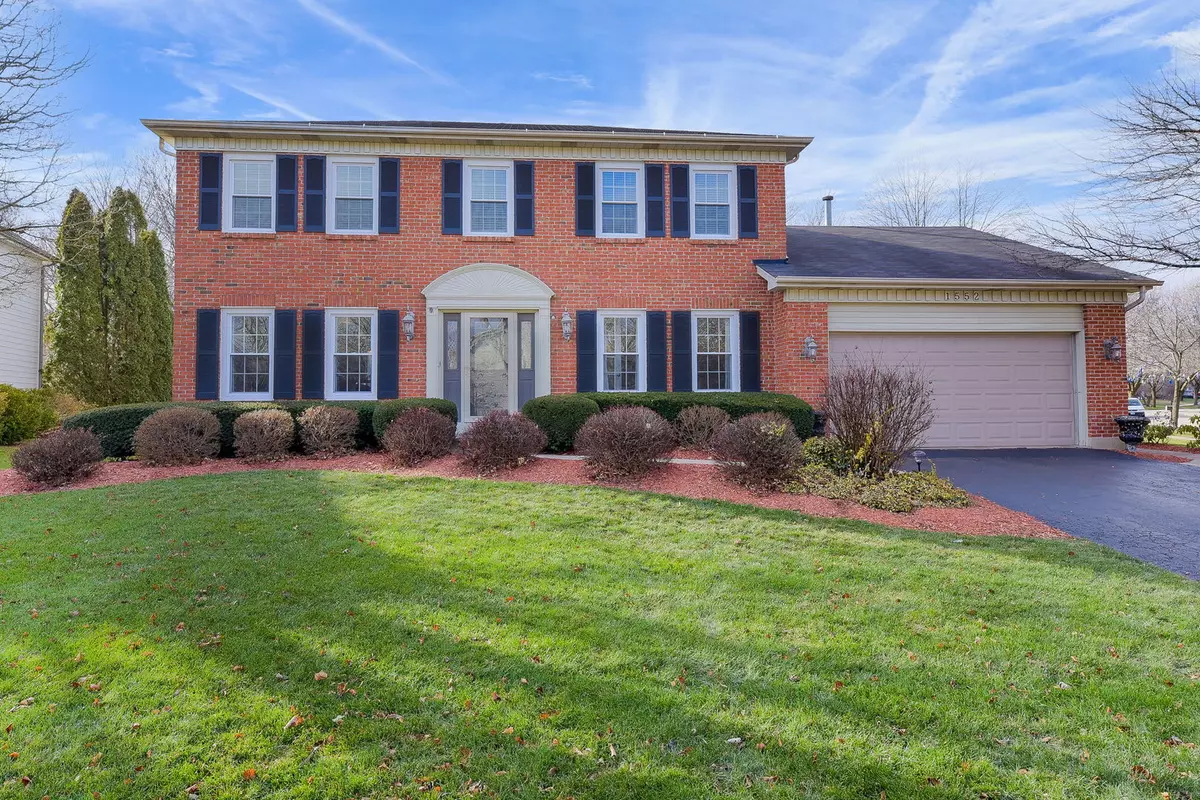$590,000
$620,000
4.8%For more information regarding the value of a property, please contact us for a free consultation.
1552 Saranell Avenue Naperville, IL 60540
5 Beds
3.5 Baths
2,664 SqFt
Key Details
Sold Price $590,000
Property Type Single Family Home
Sub Type Detached Single
Listing Status Sold
Purchase Type For Sale
Square Footage 2,664 sqft
Price per Sqft $221
Subdivision West Wind Estates
MLS Listing ID 10956472
Sold Date 02/25/21
Style Traditional
Bedrooms 5
Full Baths 3
Half Baths 1
Year Built 1990
Annual Tax Amount $10,354
Tax Year 2019
Lot Size 0.490 Acres
Lot Dimensions 90X149X96X146
Property Description
Welcome home! You won't want to miss your chance to own this beautifully updated, perfectly appointed North Naperville home! Upon entering, enjoy a stunningly renovated kitchen designed with lasting quality and timeless style in mind. The kitchen offers newly refinished Brazilian hardwood flooring (2020), spacious center island, and eating area with bay windows overlooking a perfectly manicured backyard with resurfaced deck (2015) and fencing. Ideally situated off the kitchen, the family room hosts a brick fireplace and vaulted ceilings with skylights for ample amounts of natural lighting - creating the perfect welcoming atmosphere. The main floor comes complete with a wonderfully updated mudroom situated off the garage and powder room, both spaces also offering newly refinished hardwood flooring (2020). Upstairs, revel in four incredibly spacious bedrooms - including an oversized luxury master suite with walk-in closet and private bath - and refinished hall bath (2012/13). The basement has been professionally finished (2015), and offers a large rec/media room; playroom/home gym; fifth bedroom; and full bath. Other updates include - new furnace (2020); smart switches throughout (except basement); updated doors to the garage (interior and exterior - 2019); updated carpeting (2018); updated A/C and water heater (2015); Feldco vinyl windows (including front and deck doors - 2011/12); updated main garage door (2011/12); and updated roofing. Enjoy the convenience of living within walking distance to the elementary school, walking paths and parks; less than two miles to Downtown; and less than ten minutes to the metra and highway! See video walkthrough for more details.
Location
State IL
County Du Page
Community Park, Curbs, Sidewalks, Street Lights
Rooms
Basement Full
Interior
Interior Features Vaulted/Cathedral Ceilings, Skylight(s), Hardwood Floors
Heating Natural Gas, Forced Air
Cooling Central Air
Fireplaces Number 1
Fireplaces Type Wood Burning, Gas Starter
Fireplace Y
Appliance Range, Dishwasher, Refrigerator, Washer, Dryer
Exterior
Exterior Feature Deck
Parking Features Attached
Garage Spaces 2.0
View Y/N true
Roof Type Asphalt
Building
Story 2 Stories
Foundation Concrete Perimeter
Sewer Public Sewer, Sewer-Storm
Water Lake Michigan
New Construction false
Schools
Elementary Schools May Watts Elementary School
Middle Schools Hill Middle School
High Schools Metea Valley High School
School District 204, 204, 204
Others
HOA Fee Include None
Ownership Fee Simple
Special Listing Condition None
Read Less
Want to know what your home might be worth? Contact us for a FREE valuation!

Our team is ready to help you sell your home for the highest possible price ASAP
© 2025 Listings courtesy of MRED as distributed by MLS GRID. All Rights Reserved.
Bought with Michael Odeh • Redfin Corporation





