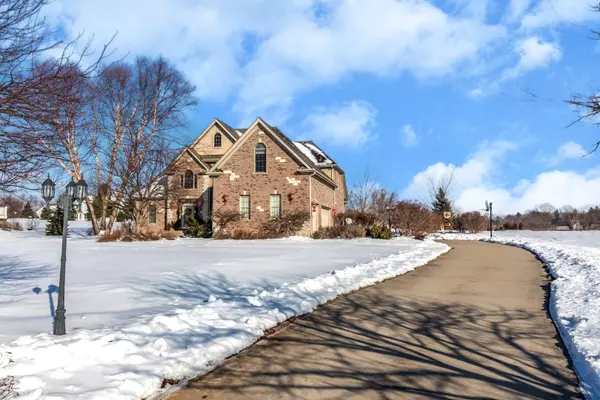$485,000
$499,000
2.8%For more information regarding the value of a property, please contact us for a free consultation.
8306 Heather Ridge Spring Grove, IL 60081
5 Beds
4 Baths
4,500 SqFt
Key Details
Sold Price $485,000
Property Type Single Family Home
Sub Type Detached Single
Listing Status Sold
Purchase Type For Sale
Square Footage 4,500 sqft
Price per Sqft $107
Subdivision Sundial Farms
MLS Listing ID 10969555
Sold Date 03/12/21
Bedrooms 5
Full Baths 4
Year Built 2004
Annual Tax Amount $12,774
Tax Year 2019
Lot Size 0.960 Acres
Lot Dimensions 116X375X133X330
Property Description
Truly STUNNING custom built 4500 square foot 5 bedroom full brick exterior home located in desirable Sundial Farms Subdivision. Situated on .96 acres nestled with mature trees. This home features four full baths, four fireplaces and impressive finishes throughout! Upon entry you will find towering ceilings, arched doorways and elegant living and dining room for entertaining. Beautiful kitchen with crown molding, maple cabinets, granite counters, two ovens and stainless steel appliances opens to the eating area and breakfast room with access to the deck. Living room features a cathedral ceiling, gorgeous porcelain fireplace and views into the backyard. Main level master suite with trey ceilings, crown molding, stone fireplace and access to deck area. Luxury master bath with jacuzzi tub, separate shower, double sink vanity and large walk in closet. Upstairs you will find a large 4th bedroom with a fireplace that could be used as a bonus room or second family room. The two upstairs bedrooms share a jack and jill bath. The large finished basement includes a recreation area with pool table, wet bar, guest bedroom, exercise room and full bathroom. Heated 3 car garage with built in shelving. Enjoy the beautifully landscaped backyard from the massive 43X25 deck and brick paved patio. There are so many updates throughout! Spring Grove offers top rated schools, equestrian trails, horse stable and Chain O' Lakes State Park nearby. Don't miss the opportunity to make this your dream home. Check out the virtual tour and schedule your exclusive showing today!
Location
State IL
County Mc Henry
Community Curbs, Street Lights, Street Paved
Rooms
Basement Full
Interior
Interior Features Vaulted/Cathedral Ceilings, Skylight(s), Bar-Wet, First Floor Bedroom, First Floor Laundry, First Floor Full Bath, Walk-In Closet(s)
Heating Natural Gas, Forced Air
Cooling Central Air
Fireplaces Number 4
Fireplaces Type Wood Burning, Attached Fireplace Doors/Screen, Gas Log, Gas Starter
Fireplace Y
Appliance Range, Microwave, Dishwasher, Refrigerator, Bar Fridge, Washer, Dryer, Disposal, Stainless Steel Appliance(s), Wine Refrigerator
Laundry Gas Dryer Hookup, Sink
Exterior
Exterior Feature Deck, Dog Run, Brick Paver Patio, Storms/Screens
Parking Features Attached
Garage Spaces 3.0
View Y/N true
Roof Type Shake
Building
Lot Description Landscaped
Story 2 Stories
Foundation Concrete Perimeter
Sewer Septic-Private
Water Private Well
New Construction false
Schools
Elementary Schools Spring Grove Elementary School
Middle Schools Nippersink Middle School
High Schools Richmond-Burton Community High S
School District 2, 2, 157
Others
HOA Fee Include None
Ownership Fee Simple
Special Listing Condition None
Read Less
Want to know what your home might be worth? Contact us for a FREE valuation!

Our team is ready to help you sell your home for the highest possible price ASAP
© 2025 Listings courtesy of MRED as distributed by MLS GRID. All Rights Reserved.
Bought with Jerri Nelson • Berkshire Hathaway HomeServices Starck Real Estate





