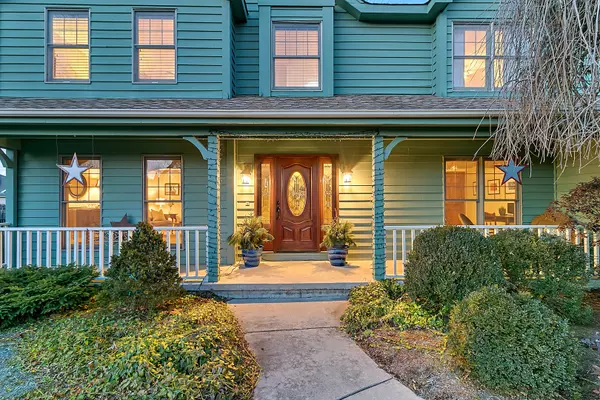$524,900
$524,900
For more information regarding the value of a property, please contact us for a free consultation.
1791 Denison Road Naperville, IL 60565
5 Beds
3 Baths
3,273 SqFt
Key Details
Sold Price $524,900
Property Type Single Family Home
Sub Type Detached Single
Listing Status Sold
Purchase Type For Sale
Square Footage 3,273 sqft
Price per Sqft $160
Subdivision University Heights
MLS Listing ID 10964423
Sold Date 02/24/21
Bedrooms 5
Full Baths 3
Year Built 1990
Annual Tax Amount $10,257
Tax Year 2019
Lot Size 8,712 Sqft
Lot Dimensions 85X125
Property Description
Spectacularly located in the University Heights Subdivision finds this meticulously maintained five bedroom home. The first floor flows effortlessly with gleaming hardwood floors, streaming sunlight, skylights and perfectly crafted built-ins. Renovated gourmet kitchen is equipped with a large range of special features to include, an abundance of cabinet space, double ovens, a great center island for entertainment, granite countertops, garden window, a separate beverage refrigerator and much, much more. The formal living room and dining room present the perfect opportunity for entertainment. There is an additional opportunity on the first floor for a fifth bedroom or an art room. This room is attached to a full updated bathroom. The family room provides a warm and cozy fireplace, ample space for family fun and is attached to the first floor office. Upstairs you will find four oversized bedrooms with suitable closet space and spa like renovated bathrooms offering calm and serenity.The partially finished lower lever offers additional living space too. The garage has an Epoxy coated floor for easy cleaning and maintenance. Outdoors there is a festive front porch, a perfectly crafted deck, fully fenced yard and sprinkler system. This well established neighborhood falls within the renown district 203 school system. Just minutes from all that downtown Naperville has to offer.
Location
State IL
County Du Page
Rooms
Basement Full
Interior
Interior Features Vaulted/Cathedral Ceilings, Skylight(s), Hardwood Floors, First Floor Bedroom, First Floor Laundry, First Floor Full Bath, Walk-In Closet(s), Beamed Ceilings, Granite Counters, Separate Dining Room
Heating Natural Gas, Forced Air
Cooling Central Air
Fireplaces Number 1
Fireplaces Type Gas Starter
Fireplace Y
Appliance Double Oven, Microwave, Dishwasher, Refrigerator, Washer, Dryer, Disposal, Stainless Steel Appliance(s), Wine Refrigerator, Cooktop, Built-In Oven, Range Hood
Exterior
Exterior Feature Deck, Porch
Parking Features Attached
Garage Spaces 2.0
View Y/N true
Roof Type Asphalt
Building
Lot Description Fenced Yard, Landscaped, Mature Trees
Story 2 Stories
Foundation Concrete Perimeter
Sewer Public Sewer
Water Lake Michigan
New Construction false
Schools
Elementary Schools Ranch View Elementary School
Middle Schools Kennedy Junior High School
High Schools Naperville Central High School
School District 203, 203, 203
Others
HOA Fee Include None
Ownership Fee Simple
Special Listing Condition None
Read Less
Want to know what your home might be worth? Contact us for a FREE valuation!

Our team is ready to help you sell your home for the highest possible price ASAP
© 2025 Listings courtesy of MRED as distributed by MLS GRID. All Rights Reserved.
Bought with Jim Czeszewski • Compass





