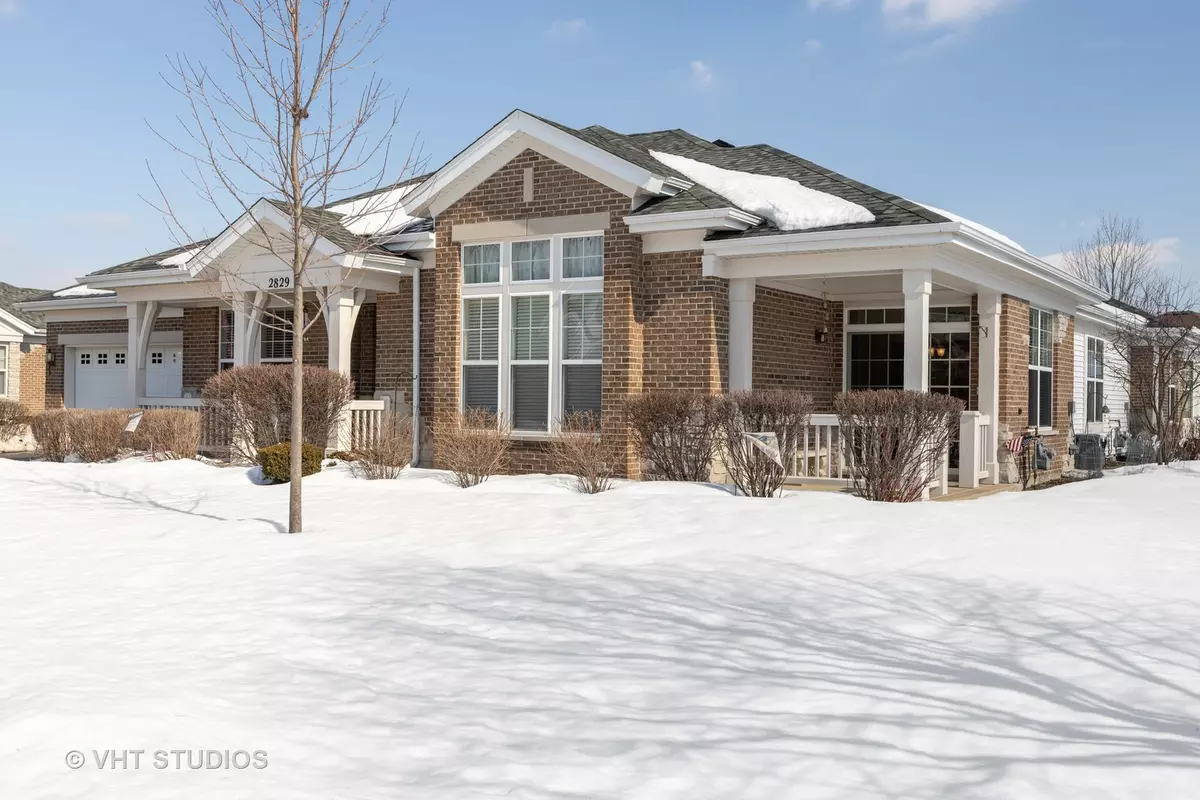$335,000
$344,900
2.9%For more information regarding the value of a property, please contact us for a free consultation.
2829 NORMANDY Circle Naperville, IL 60564
2 Beds
2 Baths
1,370 SqFt
Key Details
Sold Price $335,000
Property Type Townhouse
Sub Type Townhouse-Ranch
Listing Status Sold
Purchase Type For Sale
Square Footage 1,370 sqft
Price per Sqft $244
Subdivision Carillon Club
MLS Listing ID 11004861
Sold Date 04/30/21
Bedrooms 2
Full Baths 2
HOA Fees $390/mo
Year Built 2007
Annual Tax Amount $6,383
Tax Year 2019
Lot Dimensions 3044
Property Description
DON'T MISS THIS BRIGHT & SUNNY NICKLAUS RANCH TOWNHOME IN THE CARILLON CLUB, NAPERVILLE'S PREMIER 55+ COMMUNITY. A COVERED FRONT PORCH WELCOMES YOUR GUESTS INTO AN IMPRESSIVE 2-STORY LIVING ROOM WITH 10 FT HIGH WINDOWS OVERLOOKING A PROFESSIONALLY LANDSCAPED FRONT YARD. THE EAT-IN KITCHEN WITH BREAKFAST BAR AND ADJOINING DINNING ROOM IS COMPLETE WITH GRANITE KITCHEN COUNTERS, STAINLESS STEEL APPLIANCES AND AMPLE 42" CABINETS. THE SLIDING GLASS DOORS FROM THE DINNING ROOM LEAD OUT TO YOUR COVERED PATIO - GREAT FOR GRILLING OR ENTERTAINING FRIENDS. CHECK OUT THE MASTER SUITE WITH A HUG WALK-IN CLOSET, LARGE MASTER BATH WITH SHOWER, VANITY AND A MUCH DESIRED LINEN CLOSET. DON'T FORGET THE SECOND BEDROOM THAT CAN BE USED AS A GUEST ROOM, DEN OR OFFICE! PLUSH FRIEZE CARPETING AND OAK HARDWOOD FLOORING THROUGHOUT. THERE IS PLENTY OF STORAGE SPACE IN THE X-LARGE LAUNDRY ROOM. A TWO CAR GARAGE WITH STRIGHT DRIVEWAY COMPLETES THIS WONDERFUL RANCH HOME. CARILLON CLUB HAS AMENITIES GALORE, GATED ENTRY WITH SECURITY, INDOOR AND OUTDOOR POOLS, TENNIS COURTS, 3 HOLE GOLF COURSE, EXERCISE FACILITIES, WHIRLPOOL, WALKING PATHS, PARK SPACE AND SO MUCH MORE. THIS IS THE LIFE YOU HAVE BEEN WORKING FOR!
Location
State IL
County Will
Rooms
Basement None
Interior
Interior Features Hardwood Floors, First Floor Bedroom, First Floor Laundry, First Floor Full Bath, Walk-In Closet(s), Some Carpeting
Heating Natural Gas, Forced Air
Cooling Central Air
Fireplace N
Appliance Range, Microwave, Dishwasher, Refrigerator, Washer, Dryer, Disposal
Laundry Gas Dryer Hookup
Exterior
Exterior Feature Patio, Porch, Storms/Screens, End Unit
Parking Features Attached
Garage Spaces 2.0
Community Features Exercise Room, Golf Course, Park, Indoor Pool, Pool, Tennis Court(s), Clubhouse, Security
View Y/N true
Roof Type Asphalt
Building
Lot Description Common Grounds, Landscaped
Foundation Concrete Perimeter
Sewer Public Sewer
Water Lake Michigan
New Construction false
Schools
School District 204, 204, 204
Others
Pets Allowed Cats OK, Dogs OK
HOA Fee Include Insurance,Security,Clubhouse,Exercise Facilities,Pool,Exterior Maintenance,Lawn Care,Snow Removal
Ownership Fee Simple w/ HO Assn.
Special Listing Condition None
Read Less
Want to know what your home might be worth? Contact us for a FREE valuation!

Our team is ready to help you sell your home for the highest possible price ASAP
© 2025 Listings courtesy of MRED as distributed by MLS GRID. All Rights Reserved.
Bought with Tony Sapata • john greene, Realtor





