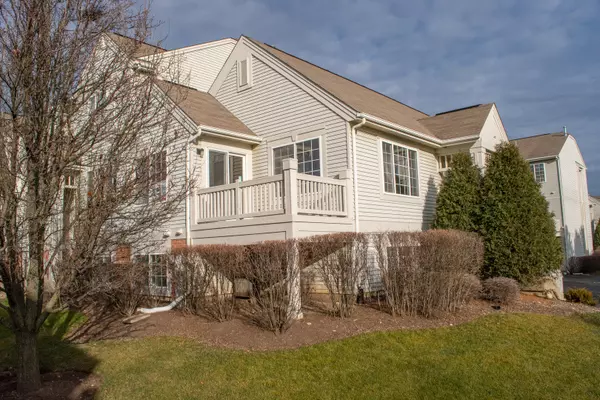$169,900
$169,900
For more information regarding the value of a property, please contact us for a free consultation.
1397 New Haven Drive Cary, IL 60013
2 Beds
2 Baths
2,541 SqFt
Key Details
Sold Price $169,900
Property Type Townhouse
Sub Type Townhouse-2 Story
Listing Status Sold
Purchase Type For Sale
Square Footage 2,541 sqft
Price per Sqft $66
Subdivision Cambria
MLS Listing ID 10944802
Sold Date 02/09/21
Bedrooms 2
Full Baths 2
HOA Fees $303/mo
Year Built 2000
Annual Tax Amount $5,799
Tax Year 2019
Lot Dimensions COMMON
Property Description
Sunlit end unit, 2 story townhome with 2 bedrooms and a loft on the main floor (office or possible 3rd bedroom). Unit is freshly painted in a neutral color, doors and trim to be painted. Other features are vaulted ceilings and an open floor plan. Kitchen features 8 foot oak cabinets, with a breakfast bar. dishwasher is new. The dining room leads to outside balcony with a deck - the Living room has a gas fireplace - the master bedroom bath was remodeled 2 years ago with a walk-in shower. Plenty of shelves in the master bedroom closet. The huge finished lower level has plenty of room for large gatherings. The HVAC was serviced in 2020. There is additional parking next to the unit. The seller will consider all reasonable offers. Note this unit can be rented and the rent goes between 1600-1800 See agent notes on showing
Location
State IL
County Mc Henry
Rooms
Basement English
Interior
Interior Features Vaulted/Cathedral Ceilings
Heating Natural Gas, Forced Air
Cooling Central Air
Fireplaces Number 1
Fireplace Y
Appliance Range, Microwave, Dishwasher, Refrigerator, Washer, Dryer
Exterior
Exterior Feature Balcony, Deck, Storms/Screens, End Unit, Cable Access
Parking Features Attached
Garage Spaces 2.0
View Y/N true
Building
Sewer Public Sewer
Water Public
New Construction false
Schools
Elementary Schools Canterbury Elementary School
Middle Schools Hannah Beardsley Middle School
High Schools Prairie Ridge High School
School District 47, 47, 155
Others
Pets Allowed Cats OK, Dogs OK, Number Limit
HOA Fee Include Insurance,Exterior Maintenance,Lawn Care,Snow Removal
Ownership Condo
Special Listing Condition None
Read Less
Want to know what your home might be worth? Contact us for a FREE valuation!

Our team is ready to help you sell your home for the highest possible price ASAP
© 2025 Listings courtesy of MRED as distributed by MLS GRID. All Rights Reserved.
Bought with Nicola Heath • Berkshire Hathaway HomeServices Starck Real Estate





