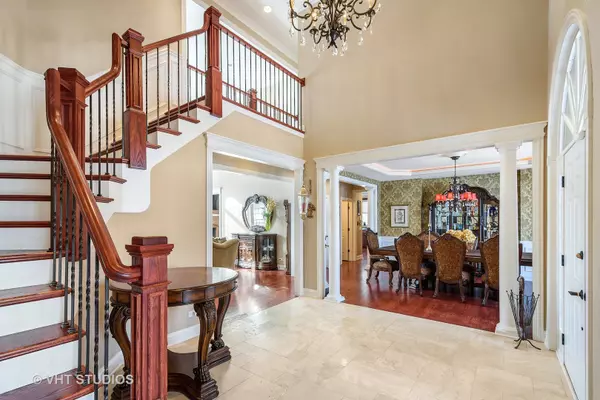$515,000
$498,900
3.2%For more information regarding the value of a property, please contact us for a free consultation.
3 BORDEAUX Court Oakwood Hills, IL 60013
4 Beds
3.5 Baths
3,661 SqFt
Key Details
Sold Price $515,000
Property Type Single Family Home
Sub Type Detached Single
Listing Status Sold
Purchase Type For Sale
Square Footage 3,661 sqft
Price per Sqft $140
Subdivision Chalet Hills Estates
MLS Listing ID 10982736
Sold Date 02/26/21
Bedrooms 4
Full Baths 3
Half Baths 1
Year Built 1999
Annual Tax Amount $14,735
Tax Year 2019
Lot Size 0.700 Acres
Lot Dimensions 122X275X122X231
Property Description
Simply superb! Set on a private three-quarter acre cul-de-sac site on the 10th green of Chalet Hills Golf Club, this exceptional home is elegant and timeless, perfect for quiet relaxation or lively entertaining. Drenched in sunlight with a wonderful open floor plan, lovely architectural details and exceptional craftsmanship throughout including beautiful crown moldings, coffered and tray ceilings, decorative columns, custom built-ins, new lighting, dual staircases and gleaming hardwood floors. Grand two-story entry with bridal staircase opens to formal dining room. Enjoy beautiful golf course views from the wall of windows in the living room with soaring ceilings, fireplace and second floor overlook. Custom kitchen is a chef's delight with granite counters, center island and high-end stainless-steel appliances and opens to breakfast room overlooking the rear yard. Cozy up in the family room with fireplace, bar area and French door to expansive deck. First floor primary suite is a retreat with sitting area, walk-in closet and luxury bath. First floor office with lake views is ideal for today's work from home trend. Convenient first floor laundry room allows for one level living! Three spacious secondary bedrooms with access to private baths and walk-in closets are featured on the second floor. Bring your design ideas and imagination to finish the large English basement prepped for radiant floor heating & bath. Relax and enjoy views of the lushly landscaped rear yard and golf course from the expansive new deck. Oversized three car side-load garage. Minutes to train, town, shopping and schools. Don't miss this extraordinary home!
Location
State IL
County Mc Henry
Community Street Paved
Rooms
Basement Full, English
Interior
Interior Features Vaulted/Cathedral Ceilings, Hardwood Floors, First Floor Bedroom, First Floor Laundry, First Floor Full Bath, Built-in Features, Walk-In Closet(s), Coffered Ceiling(s)
Heating Natural Gas, Forced Air, Zoned
Cooling Central Air, Zoned
Fireplaces Number 2
Fireplaces Type Gas Log, Gas Starter
Fireplace Y
Appliance Double Oven, Microwave, Dishwasher, High End Refrigerator, Disposal, Stainless Steel Appliance(s), Wine Refrigerator, Cooktop, Range Hood, Gas Cooktop
Exterior
Exterior Feature Deck
Parking Features Attached
Garage Spaces 3.0
View Y/N true
Roof Type Asphalt
Building
Lot Description Cul-De-Sac, Golf Course Lot, Landscaped, Water View
Story 2 Stories
Foundation Concrete Perimeter
Sewer Septic-Private
Water Private Well
New Construction false
Schools
Elementary Schools Deer Path Elementary School
Middle Schools Cary Junior High School
High Schools Cary-Grove Community High School
School District 26, 26, 155
Others
HOA Fee Include None
Ownership Fee Simple
Special Listing Condition None
Read Less
Want to know what your home might be worth? Contact us for a FREE valuation!

Our team is ready to help you sell your home for the highest possible price ASAP
© 2025 Listings courtesy of MRED as distributed by MLS GRID. All Rights Reserved.
Bought with John Morrison • @properties





