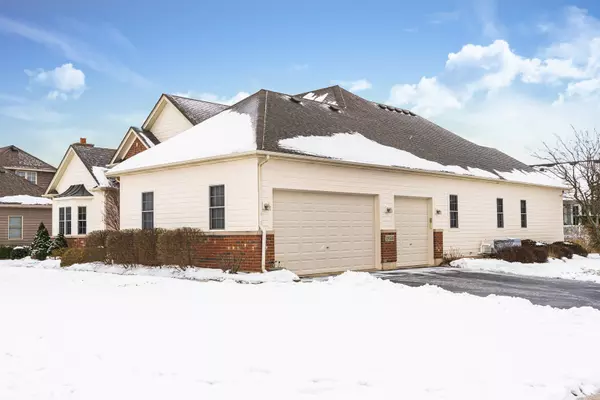$510,000
$519,840
1.9%For more information regarding the value of a property, please contact us for a free consultation.
3N533 Vachel Lindsay Street St. Charles, IL 60175
3 Beds
2.5 Baths
2,700 SqFt
Key Details
Sold Price $510,000
Property Type Single Family Home
Sub Type Detached Single
Listing Status Sold
Purchase Type For Sale
Square Footage 2,700 sqft
Price per Sqft $188
Subdivision Fox Mill
MLS Listing ID 10974604
Sold Date 03/15/21
Style Ranch
Bedrooms 3
Full Baths 2
Half Baths 1
HOA Fees $103/qua
Year Built 2004
Annual Tax Amount $9,956
Tax Year 2019
Lot Size 0.310 Acres
Lot Dimensions 105X140X71X106
Property Description
Rare Offering! Perfection! Original Owners are offering a gorgeous Ranch home in highly desired Fox Mill Subdivision. Great open floor concept with vaulted ceilings, high quality custom millwork & hardwood floors. Gourmet kitchen has maple cabinets, granite, stainless steel appliances, breakfast bar and fabulous sun/eating room with tray ceiling. Private master with walk-in closet and luxurious master bath w/double sinks, separate shower and whirlpool tub. 2 Bedrooms on other side with Jack & Jill bath. Formal Dining Room and Butler's Pantry w/Wet Bar. Laundry Room on Main Level, Living Room/Den could easily be converted to 4th Bedroom. Professionally landscaped corner lot with beautiful paver brick patio. Top rated Bell Graham Elementary School located in subdivision. Agent related to Seller.
Location
State IL
County Kane
Community Clubhouse, Park, Pool, Lake, Curbs, Sidewalks, Street Lights, Street Paved, Other
Rooms
Basement Full
Interior
Interior Features Hardwood Floors, First Floor Bedroom, First Floor Laundry, First Floor Full Bath, Walk-In Closet(s), Ceiling - 10 Foot, Ceilings - 9 Foot, Open Floorplan, Drapes/Blinds, Granite Counters, Separate Dining Room, Some Wall-To-Wall Cp
Heating Natural Gas, Forced Air
Cooling Central Air
Fireplaces Number 1
Fireplaces Type Electric
Fireplace Y
Laundry Gas Dryer Hookup, Sink
Exterior
Exterior Feature Patio, Brick Paver Patio, Storms/Screens
Parking Features Attached
Garage Spaces 3.0
View Y/N true
Roof Type Asphalt
Building
Lot Description Corner Lot
Story 1 Story
Foundation Concrete Perimeter
Sewer Public Sewer
Water Public
New Construction false
Schools
Elementary Schools Bell-Graham Elementary School
Middle Schools Thompson Middle School
High Schools St Charles East High School
School District 303, 303, 303
Others
HOA Fee Include Clubhouse,Pool
Ownership Fee Simple
Special Listing Condition None
Read Less
Want to know what your home might be worth? Contact us for a FREE valuation!

Our team is ready to help you sell your home for the highest possible price ASAP
© 2025 Listings courtesy of MRED as distributed by MLS GRID. All Rights Reserved.
Bought with Edward Kettley • Kettley & Co. Inc. - Yorkville





