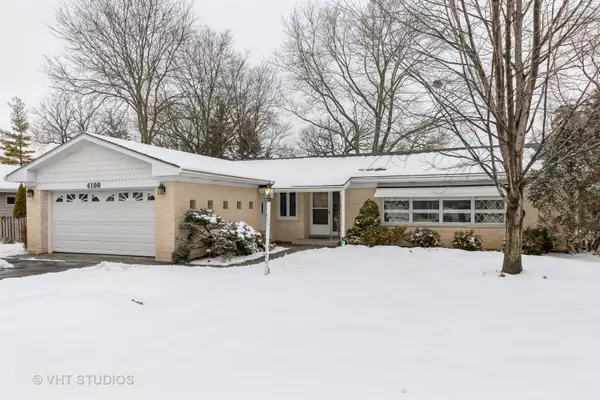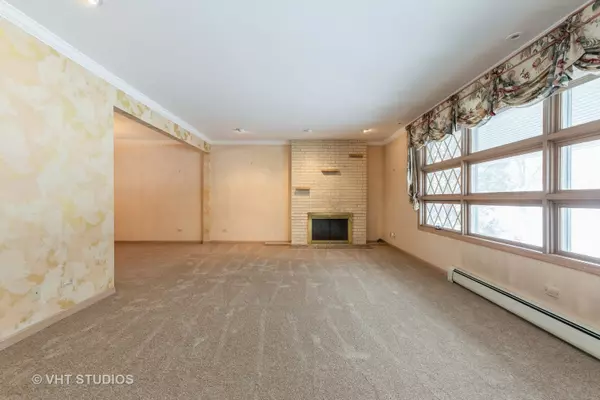$360,000
$350,000
2.9%For more information regarding the value of a property, please contact us for a free consultation.
4100 TIMBERLANE Drive Northbrook, IL 60062
3 Beds
2 Baths
1,701 SqFt
Key Details
Sold Price $360,000
Property Type Single Family Home
Sub Type Detached Single
Listing Status Sold
Purchase Type For Sale
Square Footage 1,701 sqft
Price per Sqft $211
Subdivision Timberlane Estates
MLS Listing ID 10911885
Sold Date 02/12/21
Style Ranch
Bedrooms 3
Full Baths 2
HOA Fees $5/ann
Year Built 1963
Annual Tax Amount $4,537
Tax Year 2019
Lot Size 0.480 Acres
Lot Dimensions 100 X 216
Property Description
Timberlane Estates Ranch on 1/2 acre, great opportunity for a big piece of land and priced low enough to make this home exactly what you want. This home boasts a sunny living room and open dining room. Functional kitchen with tons of storage, a reach in pantry, a Bosch dishwasher and a newer Samsung French Door, bottom freezer refrigerator. Spacious eating area in the kitchen. Bonus paneled family room is inviting and perfect entertaining space. The main level has two large bedrooms with a shared beautiful bathroom with a dual-shower head shower and grab bars. Primary bedroom has a walk-in closet with built-ins. Lower level boasts a large entertaining space and another bedroom. Laundry and another full bathroom can be found downstairs. Abundant storage space and huge cemented crawl space. Backyard has two seperate entertaining spaces, a huge deck and a covered patio. Two car garage with generous driveway. Close to 294, O'Hare and shopping. Award Winning Northbrook schools.
Location
State IL
County Cook
Community Street Paved
Rooms
Basement Partial, Walkout
Interior
Interior Features Vaulted/Cathedral Ceilings, Skylight(s), First Floor Bedroom, First Floor Full Bath, Walk-In Closet(s)
Heating Baseboard
Cooling Space Pac
Fireplaces Number 1
Fireplaces Type Gas Log, Gas Starter
Fireplace Y
Appliance Microwave, Dishwasher, Refrigerator, Washer, Dryer
Exterior
Exterior Feature Deck, Patio
Parking Features Attached
Garage Spaces 2.0
View Y/N true
Roof Type Asphalt
Building
Story 1 Story
Foundation Concrete Perimeter
Sewer Septic-Private
Water Private Well
New Construction false
Schools
Elementary Schools Henry Winkelman Elementary Schoo
Middle Schools Field School
High Schools Glenbrook North High School
School District 31, 31, 225
Others
HOA Fee Include Other
Ownership Fee Simple
Special Listing Condition None
Read Less
Want to know what your home might be worth? Contact us for a FREE valuation!

Our team is ready to help you sell your home for the highest possible price ASAP
© 2025 Listings courtesy of MRED as distributed by MLS GRID. All Rights Reserved.
Bought with Anthony Rodriguez • Coldwell Banker Realty





