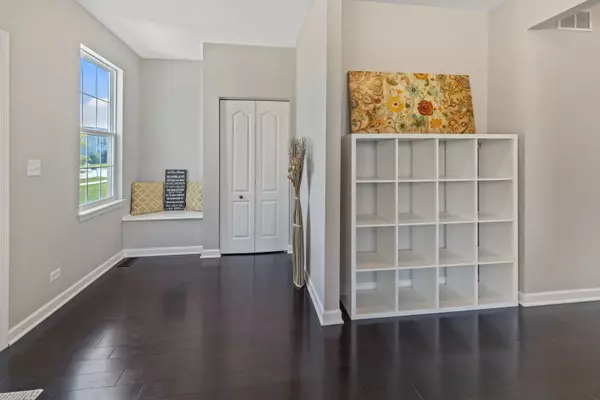$385,000
$400,000
3.8%For more information regarding the value of a property, please contact us for a free consultation.
890 Stratford Drive North Aurora, IL 60542
4 Beds
2.5 Baths
3,360 SqFt
Key Details
Sold Price $385,000
Property Type Single Family Home
Sub Type Detached Single
Listing Status Sold
Purchase Type For Sale
Square Footage 3,360 sqft
Price per Sqft $114
Subdivision Mirador
MLS Listing ID 10850628
Sold Date 11/02/20
Style American 4-Sq.
Bedrooms 4
Full Baths 2
Half Baths 1
HOA Fees $25/mo
Year Built 2014
Annual Tax Amount $10,267
Tax Year 2019
Lot Size 0.350 Acres
Lot Dimensions 107X142
Property Description
The inviting covered front porch is the first clue that this house is the one! Step inside this GORGEOUS 4 Bedroom, 2.1 bath home and take a seat on the foyer built in entry bench to remove your coat and shoes; just steps away from the entry closet. Darker hardwood floors are found throughout the main floor and offer a great contrasting look with the neutral wall tones. Spacious dining room (currently used as a formal living room space) is located just off the kitchen for ease in entertaining. Your new kitchen checks all the boxes with built in wall oven with microwave, gas cook top, elegant stainless steel vent hood, stainless steel refrigerator and dishwasher, loads of extra tall cabinetry, a wealth of counter space, elevated breakfast bar with seating area, appealing back splash tiles, walk in pantry, table space, island prep space & extra deep sinks with desirable tall coiled kitchen faucet/sprayer. Large main floor family room with access to private office and staircase to second level. When entering from your 2 car attached garage, there is a great mudroom space with quick access to the 1/2 bath. Second story with roomy loft space offers the opportunity for an open playroom or second story family room as currently used or could easily be constructed to become a 5th bedroom if needed. The much coveted second story laundry with laundry sink will keep you from lugging baskets of laundry up and down stairs. Generously sized owners suite with en suite bath offers private water closet, dual vanity, separate shower/tub and dual walk-in closets. Bedrooms 2 and 3 feature walk in closets with spacious bedroom 4 offering a deep reach-in closet, all with shared hall bath access. Extensive paver brick patio in the rear yard with knee walls , built in fire pit and perfectly placed landscaping to provide privacy. Additional 1420 Sq feet of unfinished basement space is ready for your storage needs or finishing touches for adding additional finished living space. Reasonable annual HOA fees and West Aurora School district 129 attendance area. Quick access to I-88, shopping, dining and schools. ~Welcome Home~
Location
State IL
County Kane
Community Sidewalks, Street Lights, Street Paved
Rooms
Basement Full
Interior
Interior Features Hardwood Floors
Heating Natural Gas
Cooling Central Air
Fireplace Y
Appliance Microwave, Dishwasher, Refrigerator, Washer, Dryer, Disposal, Stainless Steel Appliance(s), Cooktop, Built-In Oven, Range Hood, Water Purifier Owned, Water Softener Owned, Gas Cooktop
Exterior
Exterior Feature Patio, Porch, Brick Paver Patio, Fire Pit
Parking Features Attached
Garage Spaces 2.0
View Y/N true
Roof Type Asphalt
Building
Lot Description Corner Lot
Story 2 Stories
Sewer Public Sewer
Water Public
New Construction false
Schools
Elementary Schools Fearn Elementary School
Middle Schools Herget Middle School
High Schools West Aurora High School
School District 129, 129, 129
Others
HOA Fee Include Insurance
Ownership Fee Simple w/ HO Assn.
Special Listing Condition None
Read Less
Want to know what your home might be worth? Contact us for a FREE valuation!

Our team is ready to help you sell your home for the highest possible price ASAP
© 2025 Listings courtesy of MRED as distributed by MLS GRID. All Rights Reserved.
Bought with Tameka Lewis-Madkins • Real People Realty, Inc.





