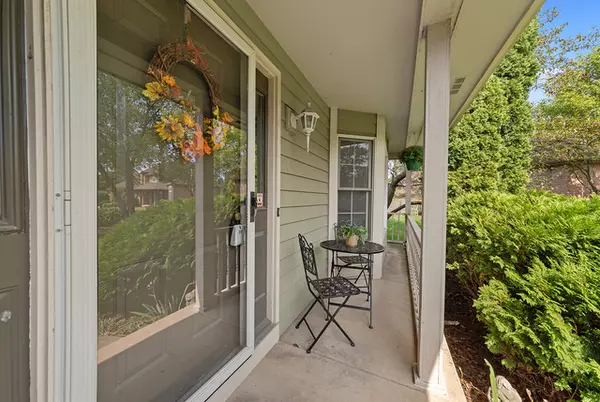$380,000
$370,000
2.7%For more information regarding the value of a property, please contact us for a free consultation.
1735 Frost Lane Naperville, IL 60564
4 Beds
2.5 Baths
2,514 SqFt
Key Details
Sold Price $380,000
Property Type Single Family Home
Sub Type Detached Single
Listing Status Sold
Purchase Type For Sale
Square Footage 2,514 sqft
Price per Sqft $151
Subdivision Ashbury
MLS Listing ID 10862994
Sold Date 10/19/20
Bedrooms 4
Full Baths 2
Half Baths 1
HOA Fees $50/ann
Year Built 1991
Annual Tax Amount $9,573
Tax Year 2019
Lot Size 0.270 Acres
Lot Dimensions 120X125X57X61X77
Property Description
Located on a cul de sac boasting one of the largest back yards in the Ashbury Subdivision finds this custom built, four bedroom home waiting for your finishing touches. While the home is being sold as is, there are some phenominal features to work with. New carpet throughout, valuted ceilings, sky lights, hardwood floors, large bedrooms with ample closet space and a fenced yard. The kitchen is super big with abundant cabinet space and a center island for additional seating. First floor Laundry room. Formal dining room that opens to the living room. The Ashbury Swim Club offers a resort like atmoshphere with a play ground, club house, scenic pond, and both walking and biking trails. Renown district 204 schools too! Location, location, location.
Location
State IL
County Will
Community Clubhouse, Park, Pool, Tennis Court(S), Sidewalks, Street Lights
Rooms
Basement Full
Interior
Interior Features Hardwood Floors, First Floor Laundry, Built-in Features, Walk-In Closet(s)
Heating Natural Gas, Forced Air
Cooling Central Air
Fireplaces Number 1
Fireplace Y
Appliance Range, Microwave, Dishwasher, Refrigerator, Washer, Dryer, Disposal, Wine Refrigerator, Built-In Oven
Laundry Gas Dryer Hookup, Sink
Exterior
Exterior Feature Patio, Brick Paver Patio
Parking Features Attached
Garage Spaces 2.0
View Y/N true
Roof Type Asphalt
Building
Lot Description Landscaped
Story 2 Stories
Sewer Public Sewer
Water Lake Michigan, Public
New Construction false
Schools
Elementary Schools Patterson Elementary School
Middle Schools Crone Middle School
High Schools Neuqua Valley High School
School District 204, 204, 204
Others
HOA Fee Include Clubhouse,Pool,Other
Ownership Fee Simple w/ HO Assn.
Special Listing Condition None
Read Less
Want to know what your home might be worth? Contact us for a FREE valuation!

Our team is ready to help you sell your home for the highest possible price ASAP
© 2025 Listings courtesy of MRED as distributed by MLS GRID. All Rights Reserved.
Bought with Lexie Lyons • Executive Realty Group LLC





