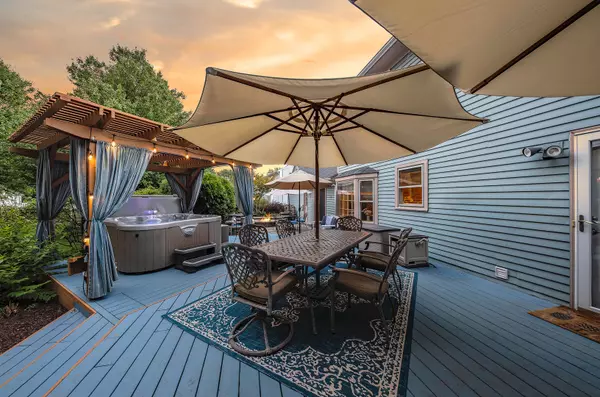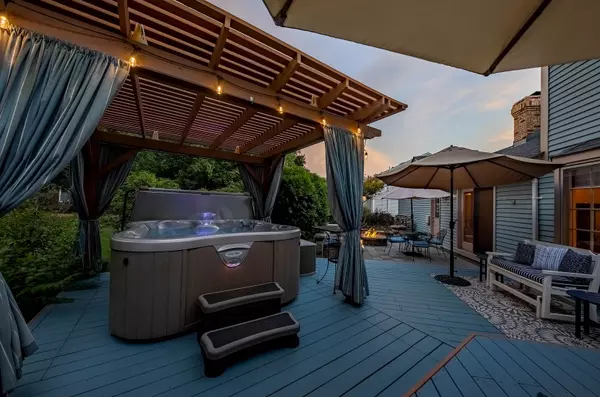$480,900
$469,000
2.5%For more information regarding the value of a property, please contact us for a free consultation.
6S211 Cohasset Road Naperville, IL 60540
4 Beds
2.5 Baths
2,604 SqFt
Key Details
Sold Price $480,900
Property Type Single Family Home
Sub Type Detached Single
Listing Status Sold
Purchase Type For Sale
Square Footage 2,604 sqft
Price per Sqft $184
Subdivision Century Hill
MLS Listing ID 10853550
Sold Date 10/26/20
Style Traditional
Bedrooms 4
Full Baths 2
Half Baths 1
Year Built 1978
Annual Tax Amount $8,425
Tax Year 2018
Lot Size 0.487 Acres
Lot Dimensions 21344
Property Description
We are in receipt of multiple offers. Please submit your highest and best offer no later than 10AM Sunday, September 13.You do not want to miss this perfect Century Hill home on a fully fenced half acre lot! It is within walking distance of downtown Naperville and the train station! Students will attend highly acclaimed Naperville district 203 with easy school bus pickup on the corner. Taxes are the lowest in the area because this is an unincorporated island within Naperville. From the moment you walk in you will appreciate everything about this 4 bedroom, 2 and one half bath home. It features a full basement with a finished rec room, lots of storage, shop and exercise areas. On the first floor there is an office, laundry, huge pantry and large family room with a massive fireplace. The extended kitchen was remodeled with custom hickory cabinets, granite surfaces, double ovens, five burner gas cooktop, hood, and expansive island with seating for 6. High end appliances were used throughout! The dining room features an elegant custom chandelier and plenty of room to seat 10 or more guests. Easy traffic flow from the family room, kitchen, dining room, living room and office is ideal for entertaining 30 or more guests. There are wood floors throughout the first and second floors. The second floor has 4 generous bedrooms with lots of storage and two full bathrooms. Both bathrooms have been upgraded with modern finishes. The master bedroom is huge with a walk-in closet. The large center hallway has a linen closet, supply closet and a whole house fan. Vacation at home on your multi-level deck, natural gas grill, hot tub and pergola with privacy curtains. Large parties are a breeze with several seating areas for guest on the deck and paver patio which features a waterfall, natural gas fire pit and seating wall. Backyard entertaining and play is very private because of lush landscaping and indirect sight lines to other homes. The fenced yard is one of the largest in neighborhood and is great for swing sets, soccer goals and rambunctious kids and pets. There is plenty of shade on sunny days with large mature trees. Keep your tools and power equipment out of sight in the garden shed. The roof was new in 2019. Furnace, A/C and humidifier were new in 2015. The concrete driveway and oversized garage floor with interlocking tile surface were installed in 2017. Smart home features include an ecobee thermostat with 4 remote sensors, smart hub, external light controls, motion sensors and a Nest video doorbell.
Location
State IL
County Du Page
Rooms
Basement Full, English
Interior
Interior Features Hardwood Floors, First Floor Laundry
Heating Natural Gas, Forced Air
Cooling Central Air
Fireplaces Number 1
Fireplaces Type Wood Burning, Gas Starter
Fireplace Y
Appliance Double Oven, Microwave, Dishwasher, High End Refrigerator, Washer, Dryer, Disposal, Stainless Steel Appliance(s), Cooktop, Range Hood, Water Softener Owned, Gas Cooktop, Range Hood
Laundry Electric Dryer Hookup
Exterior
Exterior Feature Deck, Hot Tub, Brick Paver Patio, Storms/Screens, Outdoor Grill, Fire Pit
Parking Features Attached
Garage Spaces 2.5
View Y/N true
Roof Type Asphalt
Building
Lot Description Fenced Yard, Landscaped, Outdoor Lighting
Story 2 Stories
Sewer Public Sewer
Water Lake Michigan
New Construction false
Schools
Elementary Schools Prairie Elementary School
Middle Schools Washington Junior High School
High Schools Naperville North High School
School District 203, 203, 203
Others
HOA Fee Include None
Ownership Fee Simple
Special Listing Condition None
Read Less
Want to know what your home might be worth? Contact us for a FREE valuation!

Our team is ready to help you sell your home for the highest possible price ASAP
© 2025 Listings courtesy of MRED as distributed by MLS GRID. All Rights Reserved.
Bought with Carol Gavalick • Coldwell Banker Realty





