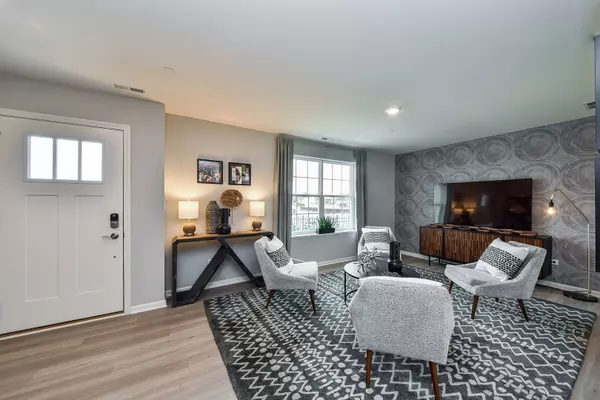$422,015
$442,015
4.5%For more information regarding the value of a property, please contact us for a free consultation.
2961 Reflection Drive Naperville, IL 60540
3 Beds
3 Baths
2,222 SqFt
Key Details
Sold Price $422,015
Property Type Townhouse
Sub Type T3-Townhouse 3+ Stories
Listing Status Sold
Purchase Type For Sale
Square Footage 2,222 sqft
Price per Sqft $189
MLS Listing ID 10861754
Sold Date 10/21/20
Bedrooms 3
Full Baths 2
Half Baths 2
HOA Fees $250/mo
Year Built 2020
Tax Year 2019
Lot Dimensions 2222
Property Description
UNDER CONSTRUCTION - SEPTEMBER DELIVERY! INTRODUCING THE HIGHLY DESIRABLE NAPERVILLE CROSSINGS TOWNHOMES LOCATED IN THE HIGHLY RATED INDIAN PRAIRIE SCHOOL DISTRICT. THE COMMUNITY OFFERS SMALL-TOWN CHARM ALONGSIDE MODERN, METROPOLITAN AMENITIES. ALL HOMES FEATURE SMART HOME AUTOMATION TECHNOLOGY, MODERN FLOOR PLANS, AND BEAUTIFUL SURROUNDING CITYSCAPES. RESIDENTS WILL BE WITHIN WALKING DISTANCE OF AN AMC THEATER, A FITNESS CENTER, DINING, STARBUCKS, AND JUST TEN MINUTES TO THE NAPERVILLE METRA STATION ON ROUTE 59, AND MUCH MORE. THIS BRIGHT END-UNIT EDENTON FEATURES OUR DESIGNER SELECT PACKAGE INCLUDING 42" WHITE FULL OVERLAY AND SOFT CLOSE CABINETRY, CROWN MOLDING, QUARTZ COUNTERTOPS, SUBWAY TILE BACKSPLASH, GOURMET KITCHEN WITH BUILT-IN OVEN, 30" COOK TOP, SS HOOD, AND SS APPLIANCES. 5" WIDE HICKORY FLOORING, CERAMIC TILE, 2 FULL BATHS, 2 HALF BATHS, AND MORE. 9' SECOND AND THIRD FLOOR CEILINGS, RECESSED LIGHTING, MAINTENANCE FREE BALCONY OFF KITCHEN AND MAINTENANCE FREE EXTERIOR. LOW HOA FEE INCLUDES WATER. DON'T MISS THIS EXCITING OPPORTUNITY! **PHOTOS ARE OF A MODEL HOME**
Location
State IL
County Will
Rooms
Basement None
Interior
Interior Features Hardwood Floors, Second Floor Laundry, Walk-In Closet(s), Ceilings - 9 Foot
Heating Natural Gas, Forced Air
Cooling Central Air
Fireplace Y
Appliance Double Oven, Microwave, Dishwasher, Refrigerator, Stainless Steel Appliance(s), Cooktop, Range Hood
Laundry In Unit
Exterior
Exterior Feature Balcony, Storms/Screens, End Unit
Parking Features Attached
Garage Spaces 2.0
View Y/N true
Roof Type Asphalt
Building
Lot Description Corner Lot
Foundation Concrete Perimeter
Sewer Public Sewer
Water Public
New Construction true
Schools
Elementary Schools White Eagle Elementary School
Middle Schools Still Middle School
High Schools Waubonsie Valley High School
School District 204, 204, 204
Others
Pets Allowed Cats OK, Dogs OK, Number Limit
HOA Fee Include Water,Insurance,Exterior Maintenance,Lawn Care,Snow Removal
Ownership Fee Simple w/ HO Assn.
Special Listing Condition None
Read Less
Want to know what your home might be worth? Contact us for a FREE valuation!

Our team is ready to help you sell your home for the highest possible price ASAP
© 2025 Listings courtesy of MRED as distributed by MLS GRID. All Rights Reserved.
Bought with Alka Nigam • Coldwell Banker Realty





