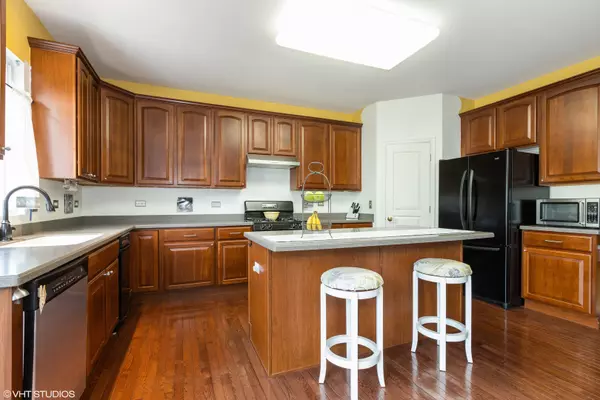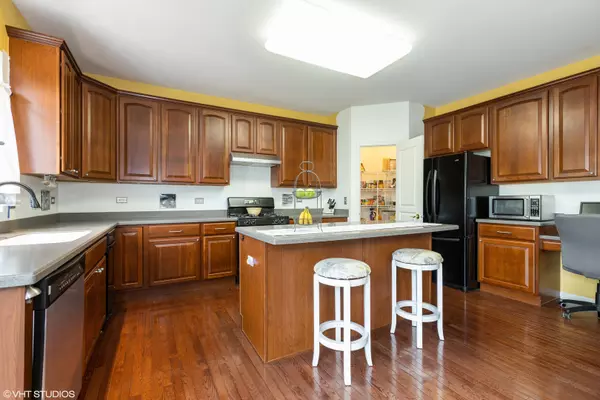$393,000
$405,000
3.0%For more information regarding the value of a property, please contact us for a free consultation.
1608 Boulder Ridge Drive Bolingbrook, IL 60490
5 Beds
3.5 Baths
3,036 SqFt
Key Details
Sold Price $393,000
Property Type Single Family Home
Sub Type Detached Single
Listing Status Sold
Purchase Type For Sale
Square Footage 3,036 sqft
Price per Sqft $129
Subdivision Augusta Village
MLS Listing ID 10857979
Sold Date 10/16/20
Style Traditional
Bedrooms 5
Full Baths 3
Half Baths 1
HOA Fees $28/ann
Year Built 2003
Annual Tax Amount $13,508
Tax Year 2019
Lot Size 0.260 Acres
Lot Dimensions 11312
Property Description
Over 4,000 square feet of finished space you will want to call home. Enter the two-story foyer with gleaming hardwood floors and make your way into the large family room with vaulted two story ceiling, and impressive two story fireplace, built-in cabinetry, a wall of windows and open concept to the breakfast room and spacious kitchen. The kitchen includes a large 7' island with solid surface counter-top expanding your food preparation area and counter seating. 42" cabinets with loads of space for storage plus a large pantry closet, a built-in desk, and a butler pantry for serving and entertaining. Down a short hall from the family room you will find a bedroom which is adjacent to a full bath, ideal for family, guests or anyone wanting to avoid stairs or as your private office. A separate dining room, living room, and laundry room complete the first floor. The second floor includes four bedrooms including your luxurious master suite which includes a huge bathroom with a separate shower, soaker tub, private water closet and large walk-in closet. The finished basement makes a great recreation room, and playroom, plus a workspace with a sink as well as a half bath which has the rough-in for a shower. You will enjoy entertaining or just relaxing on the custom-built two-level wrap-around deck which overlooks a professionally landscaped fence enclosed backyard. One owner and they have maintained and updated the home making this home truly move-in ready. Most recent updates; air conditioner 2020, roof 2019, gutters 2019, screens 2019, fence posts 2019, Garage Door Openers 2019, new range hood vent 2019, garbage disposal 2019, and ejector pump & sump pump 2018. Home includes disability features including no steps to entry, wide first floor full bath doorway and more. The three-car garage gives you ample space for cars plus storage.
Location
State IL
County Will
Community Park, Lake, Curbs, Sidewalks, Street Lights, Street Paved
Rooms
Basement Full
Interior
Interior Features First Floor Full Bath, Walk-In Closet(s), Bookcases, Ceiling - 9 Foot, Open Floorplan, Some Wood Floors, Separate Dining Room
Heating Natural Gas, Forced Air
Cooling Central Air
Fireplaces Number 1
Fireplaces Type Wood Burning, Gas Starter
Fireplace Y
Appliance Range, Microwave, Dishwasher, Refrigerator, Washer, Dryer, Disposal, Trash Compactor, Range Hood
Laundry Sink
Exterior
Exterior Feature Deck, Fire Pit
Parking Features Attached
Garage Spaces 3.0
View Y/N true
Roof Type Asphalt
Building
Lot Description Fenced Yard, Landscaped, Mature Trees, Wood Fence
Story 2 Stories
Foundation Concrete Perimeter
Sewer Public Sewer
Water Lake Michigan
New Construction false
Schools
Elementary Schools Pioneer Elementary School
Middle Schools Brooks Middle School
High Schools Bolingbrook High School
School District 365U, 365U, 365U
Others
HOA Fee Include Other
Ownership Fee Simple w/ HO Assn.
Special Listing Condition None
Read Less
Want to know what your home might be worth? Contact us for a FREE valuation!

Our team is ready to help you sell your home for the highest possible price ASAP
© 2025 Listings courtesy of MRED as distributed by MLS GRID. All Rights Reserved.
Bought with Raza Hussain • City Habitat Realty LLC





