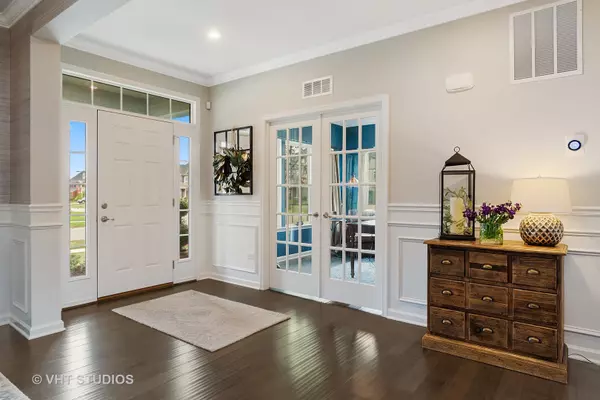$720,000
$729,900
1.4%For more information regarding the value of a property, please contact us for a free consultation.
4339 Lacebark Lane Naperville, IL 60564
5 Beds
4 Baths
4,516 SqFt
Key Details
Sold Price $720,000
Property Type Single Family Home
Sub Type Detached Single
Listing Status Sold
Purchase Type For Sale
Square Footage 4,516 sqft
Price per Sqft $159
Subdivision Ashwood Park
MLS Listing ID 10824456
Sold Date 10/29/20
Bedrooms 5
Full Baths 4
HOA Fees $121/ann
Year Built 2018
Annual Tax Amount $13,996
Tax Year 2019
Lot Size 0.415 Acres
Lot Dimensions 120X150
Property Description
STRAIGHT FROM A PAGE IN HOUSE BEAUTIFUL MAGAZINE in coveted $8M resident-only ASHWOOD PARK featuring CLUBHOUSE/POOLS/FITNESS CENTER/PARKS/SPORT COURTS & ELEMENTARY SCHOOL all within WALKING DISTANCE! BETTER THAN NEW construction, built in 2018--owners thought they were staying--$140k++ in UPGRADES! Pictures are clearly worth a thousand words, but seeing this home in person RESONATES HOME! CHARMING curb appeal, PEACEFUL front porch & step inside to SPECTACULAR! Upgraded WHITE TRIM package, warm GREY HARDWOOD FLOORS throughout entire main floor, DESIGNER LIGHTING & PAINT and practically everything else UPGRADED, too! FAMILY/ENTERTAINMENT-FRIENDLY OPEN FLOOR PLAN and just what you keep asking for...NO WASTED FORMAL LIVING ROOM! Generous Foyer, private Office with plenty of windows , OPEN Dining Room with gorgeous grass cloth wallpaper, WAINSCOTING & easy flow to the HEART-of-the-HOME DREAM KITCHEN: WHITE 42" cabinets, GREY SUBWAY TILE backsplash, GRANITE counters, 5-burner gas range/vented hood and ALL STAINLESS STEEL appliances. HUGE ISLAND with plenty of COUNTER SEATING, EAT-IN TABLE area with another built-in GLASS CABINET HUTCH for the perfect beverage station to enjoy morning coffee in the NATURALLY BRIGHT SUNROOM, or step outside to PRIVATE PAVER PATIO with FIREPIT & SITTING WALL. Raining? No problem! There's another COVERED PATIO out back with a door off Family Room... and this is what I call a TRUE FAMILY ROOM: plenty of space to sit, relax, watch tv or cozy up to the fireplace. Don't forget to check out the Mudroom--- mom's new favorite space straight in from garageS (3 car, 2 separate doors)-- BUILT-IN for backpacks/coats/shoes, work desk, cabinets, coat closet & a separate WALK-IN PANTRY! GUESTS? Private BEDROOM #5 on MAIN FLOOR with a FULL BATH ADJACENT. Did you notice the SET-BACK STAIRCASE, IRON BALUSTERS? Walk upstairs to the HUGE LOFT, Master Bedroom Suite with sitting area, Her & His separate closets, SPA-LIKE BATH! A princess Bedroom Suite with FULL BATH & 2 additional Bedrooms up with an easy-to-share full bath. YES, you can have your UPSTAIRS LAUNDRY ROOM, too! Need more? FULL FINISHED BASEMENT with beautiful flooring, Media area, Recreation area, home gym & huge storage room (plumbed for bath). PERFECTION! YA BETTER HURRY!
Location
State IL
County Will
Community Clubhouse, Park, Pool, Tennis Court(S), Curbs, Gated, Sidewalks, Street Lights
Rooms
Basement Full
Interior
Interior Features Vaulted/Cathedral Ceilings, Hardwood Floors, First Floor Bedroom, In-Law Arrangement, Second Floor Laundry, First Floor Full Bath, Walk-In Closet(s)
Heating Natural Gas, Forced Air
Cooling Central Air
Fireplaces Number 1
Fireplaces Type Gas Log, Gas Starter
Fireplace Y
Appliance Range, Microwave, Dishwasher, Refrigerator, Disposal, Stainless Steel Appliance(s), Range Hood
Laundry Sink
Exterior
Exterior Feature Patio, Porch, Brick Paver Patio, Fire Pit
Parking Features Attached
Garage Spaces 3.0
View Y/N true
Roof Type Asphalt
Building
Lot Description Corner Lot, Landscaped
Story 2 Stories
Sewer Public Sewer
Water Public
New Construction false
Schools
Elementary Schools Peterson Elementary School
Middle Schools Scullen Middle School
High Schools Waubonsie Valley High School
School District 204, 204, 204
Others
HOA Fee Include Insurance,Clubhouse,Exercise Facilities,Pool
Ownership Fee Simple w/ HO Assn.
Special Listing Condition None
Read Less
Want to know what your home might be worth? Contact us for a FREE valuation!

Our team is ready to help you sell your home for the highest possible price ASAP
© 2025 Listings courtesy of MRED as distributed by MLS GRID. All Rights Reserved.
Bought with Eadie McMahon • Baird & Warner





