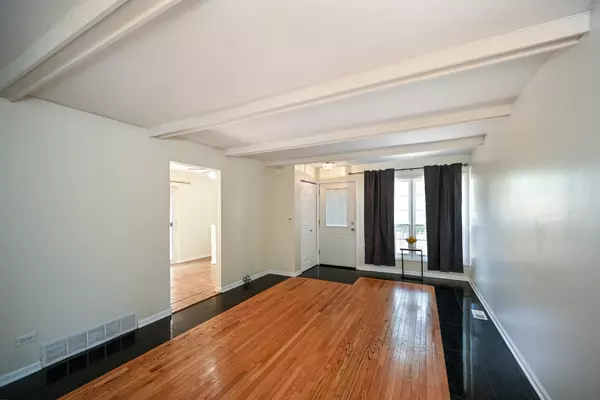$172,000
$179,000
3.9%For more information regarding the value of a property, please contact us for a free consultation.
17W761 14TH Street Villa Park, IL 60181
2 Beds
1 Bath
874 SqFt
Key Details
Sold Price $172,000
Property Type Townhouse
Sub Type Townhouse-Ranch
Listing Status Sold
Purchase Type For Sale
Square Footage 874 sqft
Price per Sqft $196
Subdivision Brandywine
MLS Listing ID 10845898
Sold Date 10/19/20
Bedrooms 2
Full Baths 1
HOA Fees $226/mo
Year Built 1969
Annual Tax Amount $2,398
Tax Year 2019
Lot Dimensions 32X80
Property Description
Enjoy one-level living in this lovely ranch townhome with a full basement and attached garage! Pretty kitchen with new stainless appliances, granite counters, tile floor and sliding glass doors to the deck. Stunning bathroom with glass and ceramic tile, shaker vanity with Corian countertop, nickel fixtures and tile floor. Spacious living room with hardwood flooring and ceramic border. Beautiful hardwood flooring in both main floor bedrooms. Sprawling basement with ceramic flooring and new carpeting in family room, lower level office and stairs. Over 1400 sf of finished living space! Plenty of storage. Basement ready for a second bathroom - plumbing available and one wall framed. Private fenced backyard with paver brick patio. New Driveway ~ Roof 2017 ~ Forced air Furnace and Central AC 2010. Great schools! Just minutes to expressways, shopping and restaurants. Don't miss it!
Location
State IL
County Du Page
Rooms
Basement Full
Interior
Interior Features Hardwood Floors, First Floor Bedroom, First Floor Full Bath, Laundry Hook-Up in Unit
Heating Electric, Forced Air
Cooling Central Air
Fireplace N
Appliance Range, Dishwasher, Refrigerator, Washer, Dryer, Disposal, Stainless Steel Appliance(s)
Laundry In Unit
Exterior
Exterior Feature Deck, Brick Paver Patio
Parking Features Attached
Garage Spaces 1.0
View Y/N true
Roof Type Asphalt
Building
Foundation Concrete Perimeter
Sewer Public Sewer
Water Lake Michigan
New Construction false
Schools
Elementary Schools Stella May Swartz Elementary Sch
Middle Schools John E Albright Middle School
High Schools Willowbrook High School
School District 48, 48, 88
Others
Pets Allowed Cats OK, Dogs OK
HOA Fee Include Insurance,Clubhouse,Pool,Exterior Maintenance,Lawn Care,Scavenger,Snow Removal
Ownership Fee Simple w/ HO Assn.
Special Listing Condition None
Read Less
Want to know what your home might be worth? Contact us for a FREE valuation!

Our team is ready to help you sell your home for the highest possible price ASAP
© 2025 Listings courtesy of MRED as distributed by MLS GRID. All Rights Reserved.
Bought with Dana Walden • RE/MAX Achievers





