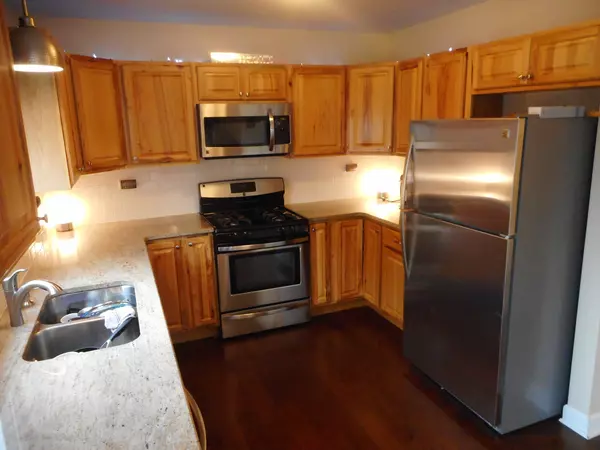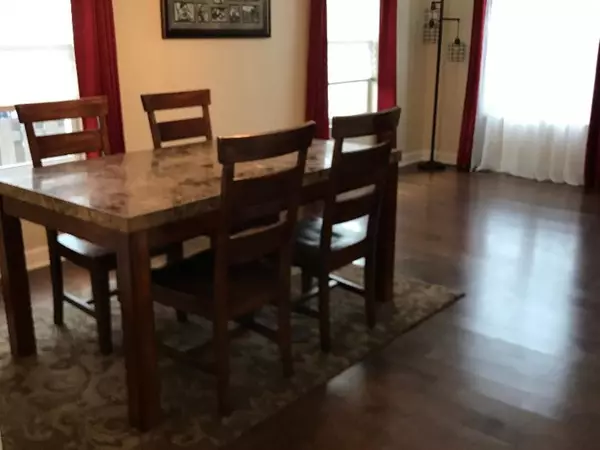$211,000
$204,000
3.4%For more information regarding the value of a property, please contact us for a free consultation.
81 E Meadow Drive Cortland, IL 60112
4 Beds
2.5 Baths
2,256 SqFt
Key Details
Sold Price $211,000
Property Type Single Family Home
Sub Type Detached Single
Listing Status Sold
Purchase Type For Sale
Square Footage 2,256 sqft
Price per Sqft $93
Subdivision Neucort Lakes
MLS Listing ID 10842260
Sold Date 10/19/20
Bedrooms 4
Full Baths 2
Half Baths 1
HOA Fees $18/qua
Year Built 2003
Annual Tax Amount $8,258
Tax Year 2019
Lot Size 7,405 Sqft
Lot Dimensions 56X135
Property Description
OUTSTANDING PROVIDENCE FEATUTING IDEAL LOCATION JUST STEPS AWAY FROM SUPPELAND PARK. GORGEOUS KITCHEN WITH HICKORY CABINETS, GRANITE COUNTEROPS, SUBWAY TILE BACKSPLASH, AND ALL STAINLESS STEEL APPLIANCES. STUNNING HARDWOOD FLOORS THROUGHOUT THE FIRST FLOOR. TERRIFIC FAMILY ROOM WITH FIREPLACE. 4 SPACIOUS BEDROOMS PLUS 12X12 LOFT. HUGE FINISHED BASEMENT WITH NEWER VINLY FLOORING. EXTRA STORAGE WITH ADJACENT CRAWL SPACE. FANTASTIC FENCED BACKYARD WITH DEEP LOT AND WOOD DECK FOR SUMMER ENJOYMENT. UPDATED ROOF 2019. W-SOFTNER 2018, DRY BAR IN BASEMENT, ALL WINDOWS UNDER WARRANY, PLUS SO MUCH MORE. AFFORDABLE AND ADORABLE!
Location
State IL
County De Kalb
Community Park, Curbs, Sidewalks, Street Lights, Street Paved
Rooms
Basement Partial
Interior
Interior Features Bar-Dry, Hardwood Floors, Granite Counters
Heating Natural Gas, Forced Air
Cooling Central Air
Fireplaces Number 1
Fireplaces Type Wood Burning
Fireplace Y
Appliance Range, Microwave, Dishwasher, Refrigerator, Washer, Dryer
Laundry In Unit
Exterior
Exterior Feature Deck, Storms/Screens
Parking Features Attached
Garage Spaces 2.0
View Y/N true
Roof Type Asphalt
Building
Lot Description Fenced Yard, Wood Fence
Story 2 Stories
Foundation Concrete Perimeter
Sewer Public Sewer
Water Public
New Construction false
Schools
School District 428, 428, 428
Others
HOA Fee Include None
Ownership Fee Simple
Special Listing Condition None
Read Less
Want to know what your home might be worth? Contact us for a FREE valuation!

Our team is ready to help you sell your home for the highest possible price ASAP
© 2025 Listings courtesy of MRED as distributed by MLS GRID. All Rights Reserved.
Bought with Jody Wendt • Connect Realty.com, Inc.





