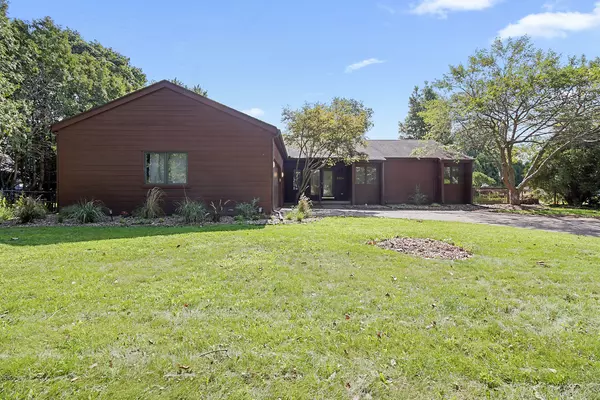$184,900
$189,900
2.6%For more information regarding the value of a property, please contact us for a free consultation.
3204 Baronry Drive Urbana, IL 61802
3 Beds
2 Baths
1,875 SqFt
Key Details
Sold Price $184,900
Property Type Single Family Home
Sub Type Detached Single
Listing Status Sold
Purchase Type For Sale
Square Footage 1,875 sqft
Price per Sqft $98
Subdivision Deerfield Trails
MLS Listing ID 10814277
Sold Date 03/01/21
Style Contemporary,Ranch
Bedrooms 3
Full Baths 2
Year Built 1984
Annual Tax Amount $5,715
Tax Year 2019
Lot Size 0.270 Acres
Lot Dimensions 62.47X40.88X120X83.75X128.49
Property Description
Wow!! Look no further as you have found "the One"! This homeowner has poured love into this home and it shows around every corner. This meticulously maintained distinctive ranch home provides almost 1900sf of living space with soaring cathedral ceilings, spacious rooms, multiple skylights, ornate fireplace, an open concept floor plan and an abundance of natural light throughout. Improvements include, but not limited to, new bamboo flooring, amazing light fixtures, fully remodeled custom bathrooms, tasteful paint with warm colors and not a finishing detail has been missed. The fully applianced kitchen is spacious enough to accommodate large gatherings with a plethora of cabinets offering sliding drawers, an eating bar and a sitting area, all perfect for your enjoyment. Great curb appeal, tasteful landscaping and a large deck with built in seating complete this home. As you enter, prepare to be amazed and don't forget your checkbook! :)
Location
State IL
County Champaign
Rooms
Basement None
Interior
Interior Features Skylight(s), Hardwood Floors, First Floor Bedroom, First Floor Laundry, First Floor Full Bath
Heating Natural Gas, Forced Air
Cooling Central Air
Fireplaces Number 1
Fireplaces Type Wood Burning Stove
Fireplace Y
Appliance Range, Dishwasher, Refrigerator, Washer, Dryer, Disposal, Range Hood
Exterior
Exterior Feature Deck
Parking Features Attached
Garage Spaces 2.0
View Y/N true
Building
Story 1 Story
Sewer Public Sewer
Water Public
New Construction false
Schools
Elementary Schools Thomas Paine Elementary School
Middle Schools Urbana Middle School
High Schools Urbana High School
School District 116, 116, 116
Others
HOA Fee Include None
Ownership Fee Simple
Special Listing Condition Home Warranty
Read Less
Want to know what your home might be worth? Contact us for a FREE valuation!

Our team is ready to help you sell your home for the highest possible price ASAP
© 2025 Listings courtesy of MRED as distributed by MLS GRID. All Rights Reserved.
Bought with Susan Laesch • Coldwell Banker Real Estate Group





