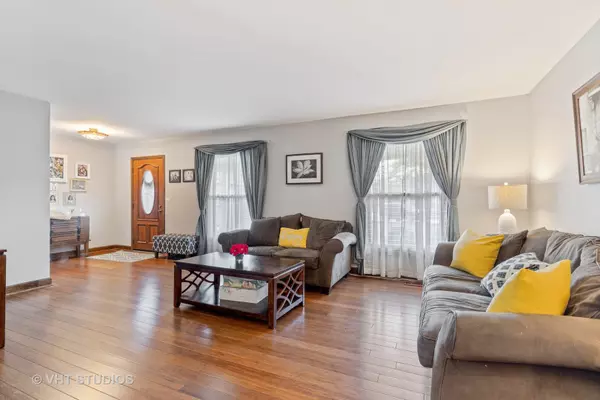$417,000
$389,900
7.0%For more information regarding the value of a property, please contact us for a free consultation.
1131 JAMESTOWN Court Schaumburg, IL 60193
4 Beds
2.5 Baths
2,336 SqFt
Key Details
Sold Price $417,000
Property Type Single Family Home
Sub Type Detached Single
Listing Status Sold
Purchase Type For Sale
Square Footage 2,336 sqft
Price per Sqft $178
Subdivision Nantucket Cove
MLS Listing ID 10773095
Sold Date 09/03/20
Bedrooms 4
Full Baths 2
Half Baths 1
Year Built 1977
Annual Tax Amount $6,862
Tax Year 2018
Lot Dimensions 10349
Property Description
WOW! Literally the perfect house. JB Conant School district 4 bed 2.1 bath with a huge almost new kitchen. The layout of this house is awesome with 5 levels of spacious and functional living space. From the huge mudroom/office to the amazing master suite with huge walk in closet you will find yourself feeling at home within minutes of entering. Huge en suite master bedroom, fantastic family room, sub-basement, perfect size kitchen with a great eat in area overlooking the yard with natural pond views. New kitchen in 2013, new floors 2013, brand new powder room 2020, new roof 2012, new windows 2010, furnace 2012, new siding 2018, brand new carpet in sub-basement, Owner offering $3,500 credit for bedroom carpets (did not want to pick something and have someone not like it). Pride of ownership everywhere you look inside and out, this is a fantastic house! Great location with free bus service to all schools
Location
State IL
County Cook
Community Curbs, Sidewalks, Street Lights, Street Paved
Rooms
Basement Full, English
Interior
Heating Natural Gas, Forced Air
Cooling Central Air
Fireplaces Number 1
Fireplaces Type Wood Burning
Fireplace Y
Appliance Range, Microwave, Dishwasher, Refrigerator, Washer, Dryer, Disposal, Stainless Steel Appliance(s), Wine Refrigerator
Exterior
Exterior Feature Deck
Parking Features Attached
Garage Spaces 2.0
View Y/N true
Roof Type Asphalt
Building
Lot Description Cul-De-Sac, Water View, Wooded
Story Split Level w/ Sub
Foundation Concrete Perimeter
Sewer Public Sewer, Sewer-Storm, Overhead Sewers
Water Lake Michigan, Public
New Construction false
Schools
Elementary Schools Michael Collins Elementary Schoo
Middle Schools Robert Frost Junior High School
High Schools J B Conant High School
School District 54, 54, 211
Others
HOA Fee Include None
Ownership Fee Simple
Special Listing Condition Home Warranty
Read Less
Want to know what your home might be worth? Contact us for a FREE valuation!

Our team is ready to help you sell your home for the highest possible price ASAP
© 2025 Listings courtesy of MRED as distributed by MLS GRID. All Rights Reserved.
Bought with Deborah Hess • Compass





