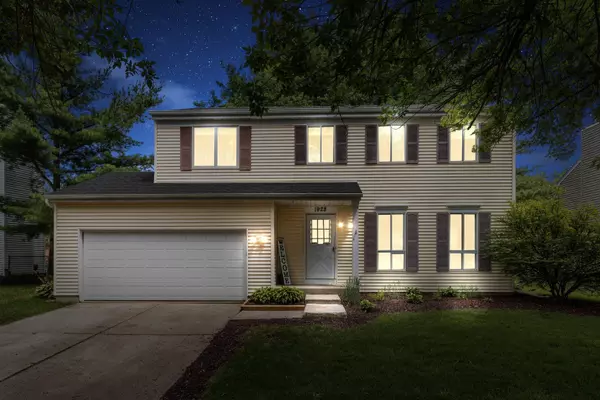$330,000
$344,900
4.3%For more information regarding the value of a property, please contact us for a free consultation.
1928 Seton Hall Drive Naperville, IL 60565
4 Beds
3.5 Baths
1,999 SqFt
Key Details
Sold Price $330,000
Property Type Single Family Home
Sub Type Detached Single
Listing Status Sold
Purchase Type For Sale
Square Footage 1,999 sqft
Price per Sqft $165
Subdivision University Heights
MLS Listing ID 10784550
Sold Date 10/22/20
Style Traditional
Bedrooms 4
Full Baths 3
Half Baths 1
Year Built 1984
Annual Tax Amount $7,026
Tax Year 2019
Lot Size 8,712 Sqft
Lot Dimensions 72 X 120
Property Description
PRICED TO SELL!!!!-OVER $50,000 in UPGRADES!!!! NEW STAINLESS STEEL STOVE ADDED THIS WEEK!!! 4 Bedroom/3.1 Bath/Finished Full Basement home in sought after UNIVERSITY HEIGHTS community. OVER 2,600 SF OF FINISHED LIVING SPACE. From the moment you walk in, you are greeted with tons of natural light, this beautiful 2-Story home offers generous living space throughout! Oversized Living Room adjacent to formal Dining Room, Kitchen has separate eating area, and opens to Family Room. New Luxury Vinyl waterproof flooring installed on main level. Step into your fenced backyard with patio for outdoor entertaining. Step into your fenced backyard with patio for outdoor entertaining. Second floor features new master suite with ensuite bath, dual vanities, separate tub and shower. 2 bedrooms with new carpeting and updated hall bath. Entire Home painted. Basement features 2 separate finished rec room spaces, full bath and laundry. Laundry hookups are available in kitchen. Traditional storm windows with screens. Updates include: Front Door/2020, Roof-2017, Gutter guards/2020, Powder Room/2010, Kitchen backsplash/2020, Siding 2005, Furnace & Humidifier/2017, A/C 2019, New Flooring Main Level & Basement/2020, and Dishwasher/2020. Walk to Madison Jr. High and 1/2 block to park. Minutes to Downtown Naperville, restaurants, shopping, highways, schools, train station and Greene Valley Forest preserve! CAN ACCOMMODATE A QUICK CLOSE!!
Location
State IL
County Du Page
Community Park, Curbs, Sidewalks, Street Lights, Street Paved
Rooms
Basement Full
Interior
Interior Features Wood Laminate Floors
Heating Natural Gas, Forced Air
Cooling Central Air
Fireplace N
Appliance Range, Dishwasher, Washer, Dryer
Exterior
Exterior Feature Patio, Storms/Screens
Parking Features Attached
Garage Spaces 2.0
View Y/N true
Roof Type Asphalt
Building
Lot Description Fenced Yard
Story 2 Stories
Foundation Concrete Perimeter
Sewer Public Sewer
Water Lake Michigan, Public
New Construction false
Schools
Elementary Schools Meadow Glens Elementary School
Middle Schools Madison Junior High School
High Schools Naperville Central High School
School District 203, 203, 203
Others
HOA Fee Include None
Ownership Fee Simple
Special Listing Condition None
Read Less
Want to know what your home might be worth? Contact us for a FREE valuation!

Our team is ready to help you sell your home for the highest possible price ASAP
© 2025 Listings courtesy of MRED as distributed by MLS GRID. All Rights Reserved.
Bought with Crystal DeKalb • Redfin Corporation





