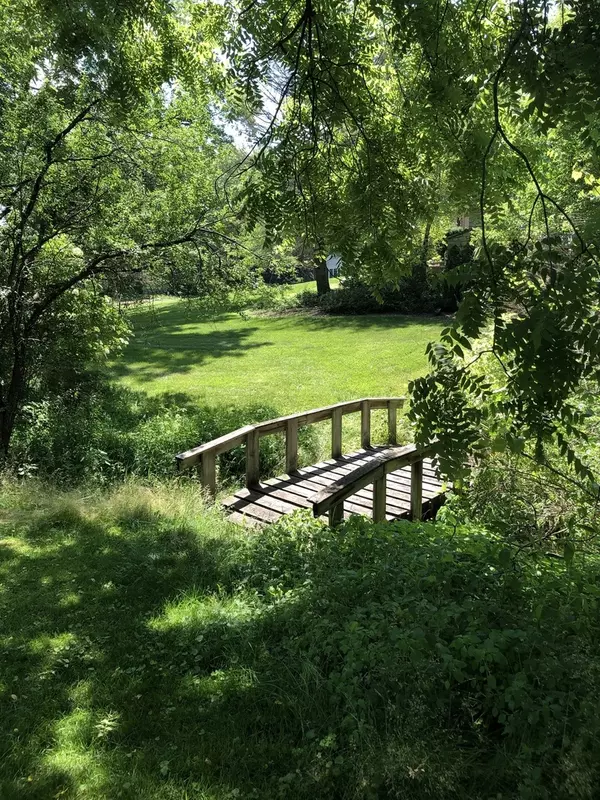$335,000
$339,000
1.2%For more information regarding the value of a property, please contact us for a free consultation.
6116 OJIBWA Lane Mchenry, IL 60050
4 Beds
3 Baths
4,000 SqFt
Key Details
Sold Price $335,000
Property Type Single Family Home
Sub Type Detached Single
Listing Status Sold
Purchase Type For Sale
Square Footage 4,000 sqft
Price per Sqft $83
Subdivision Woodcreek
MLS Listing ID 10665649
Sold Date 10/26/20
Bedrooms 4
Full Baths 2
Half Baths 2
HOA Fees $6/ann
Year Built 1986
Annual Tax Amount $8,835
Tax Year 2019
Lot Size 1.900 Acres
Lot Dimensions 130X540X200X497
Property Description
Fantastic builder's home on almost 2 acres with mature trees and a charming little stream running along the side of the home with a precious wooden bridge spanning it. Plenty of room for a pool, firepit, gazebo, playset, jacuzzi. Two work from home options! The First Floor Office with built-ins (currently being used as the 5th bedroom) or from the extra room in the basement. Wonderful home for entertaining friends and family. Kitchen opens to a large Family Room with a wood burning, gas starter fireplace and a wet bar. Extra large two tiered Deck takes in the expansive views of the wooded backyard. Four Bedrooms with generous closet space on the second floor. Spacious Master Bedroom with tray ceiling and ensuite with jetted tub under a skylight in the vaulted ceiling, separate shower, expansive vanity with dual sinks and large walk-in closet. First floor Laundry Room. Enjoy cozy nights on the lower level in front of the second fireplace in the Rec Room with wet bar. An exercise room/office/craftroom is also on the lower level, as well a half bath. 3 car garage - one bay is oversized for truck or boat. HUGE bonus space over the garage can be built out for an office/playroom/craft room/studio. Owner is offering a credit for exterior painting - pick your own color! New furnace. New carpets.
Location
State IL
County Mc Henry
Community Street Lights, Street Paved
Rooms
Basement Full
Interior
Interior Features Vaulted/Cathedral Ceilings, Skylight(s), Bar-Wet, Hardwood Floors, First Floor Laundry, Built-in Features, Walk-In Closet(s)
Heating Natural Gas, Forced Air
Cooling Central Air
Fireplaces Number 2
Fireplaces Type Wood Burning, Attached Fireplace Doors/Screen, Gas Starter, Includes Accessories
Fireplace Y
Appliance Double Oven, Dishwasher, Refrigerator, Washer, Dryer
Laundry Laundry Chute, Sink
Exterior
Exterior Feature Deck, Porch, Storms/Screens, Fire Pit
Parking Features Attached
Garage Spaces 3.0
View Y/N true
Roof Type Asphalt
Building
Lot Description Stream(s), Wooded, Mature Trees
Story 2 Stories
Foundation Concrete Perimeter
Sewer Septic-Private
Water Private Well
New Construction false
Schools
School District 15, 15, 156
Others
HOA Fee Include None
Ownership Fee Simple
Special Listing Condition None
Read Less
Want to know what your home might be worth? Contact us for a FREE valuation!

Our team is ready to help you sell your home for the highest possible price ASAP
© 2025 Listings courtesy of MRED as distributed by MLS GRID. All Rights Reserved.
Bought with Dawn Simmons • RE/MAX Suburban





