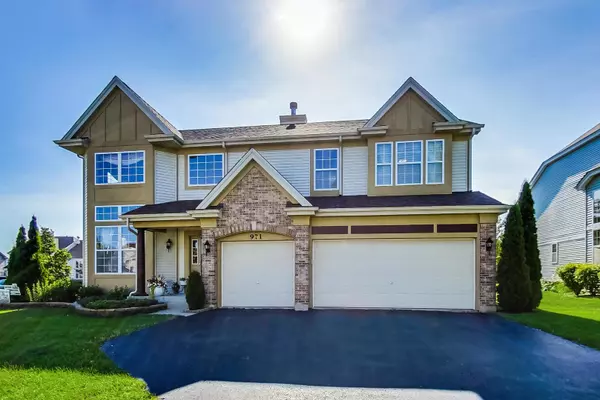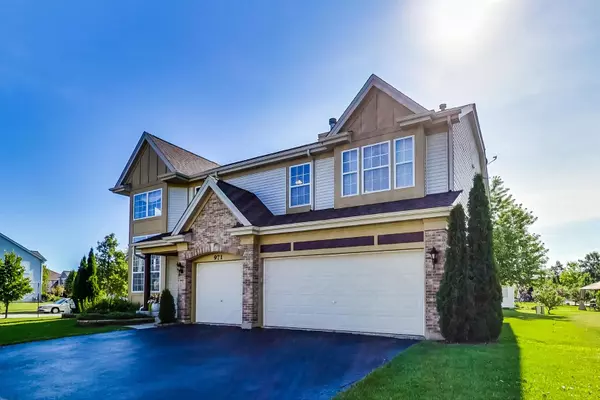$309,000
$309,900
0.3%For more information regarding the value of a property, please contact us for a free consultation.
971 S Greywall Drive Round Lake, IL 60073
5 Beds
3 Baths
3,153 SqFt
Key Details
Sold Price $309,000
Property Type Single Family Home
Sub Type Detached Single
Listing Status Sold
Purchase Type For Sale
Square Footage 3,153 sqft
Price per Sqft $98
Subdivision Madrona Ridge
MLS Listing ID 10792030
Sold Date 11/02/20
Style Contemporary
Bedrooms 5
Full Baths 3
HOA Fees $31/ann
Year Built 2005
Annual Tax Amount $12,711
Tax Year 2019
Lot Size 10,001 Sqft
Lot Dimensions 115 X 87
Property Description
When you open the front door to this gorgeous, well-manicured 5 bedrooms, 3 bath home, it will take your breath away. Sunlight literally pours into the house from every window high and low. The vaulted ceilings in the living room make this space feel open and airy, and it is adjacent to the formal dining area, which makes it an easy transition for guests. The spacious eat-in kitchen has tons of maple cabinetry for storage, a beautiful tile backsplash, center island, and a fantastic view of the patio and backyard! It also is open to the family room so you can talk to the family while preparing dinner. The back patio is a great place to relax and unwind after a long day, and while you are taking in some sun, check out the school. It is just feet away from Park Campus! So, no trudging throw the snow for miles! All of the bedrooms are a great size, but the vast master suite makes you feel like you are in a five-star resort. Double vanities, a spa tub, large vanity area, stand-alone shower, water closet, and huge walk-in closet are ALL included. The laundry room is on the main floor. There is even an unfinished basement where the possibilities for entertaining are endless! 3-car garage. This home gives you the best of all worlds because it has an open concept design for entertaining family and friends, yet still manages to have defined spaces for more intimate get-togethers, and you are so close to the school. Come see it for yourself or check out our 24/7 virtual tour! Grayslake Schools.
Location
State IL
County Lake
Community Park, Curbs, Sidewalks, Street Lights, Street Paved
Rooms
Basement Full
Interior
Interior Features Vaulted/Cathedral Ceilings, Wood Laminate Floors, First Floor Bedroom, In-Law Arrangement, First Floor Laundry, First Floor Full Bath, Walk-In Closet(s)
Heating Natural Gas, Forced Air
Cooling Central Air
Fireplaces Number 1
Fireplaces Type Gas Starter
Fireplace Y
Appliance Range, Microwave, Dishwasher, Refrigerator, Washer, Dryer, Disposal
Laundry Gas Dryer Hookup, In Unit, Sink
Exterior
Exterior Feature Patio, Porch
Parking Features Attached
Garage Spaces 3.0
View Y/N true
Roof Type Asphalt
Building
Lot Description Corner Lot, Landscaped
Story 2 Stories
Foundation Concrete Perimeter
Sewer Public Sewer
Water Public
New Construction false
Schools
Elementary Schools Park School West
Middle Schools Park School West
High Schools Grayslake Central High School
School District 46, 46, 127
Others
HOA Fee Include None
Ownership Fee Simple w/ HO Assn.
Special Listing Condition None
Read Less
Want to know what your home might be worth? Contact us for a FREE valuation!

Our team is ready to help you sell your home for the highest possible price ASAP
© 2025 Listings courtesy of MRED as distributed by MLS GRID. All Rights Reserved.
Bought with Brenda Valdez • RE/MAX American Dream





