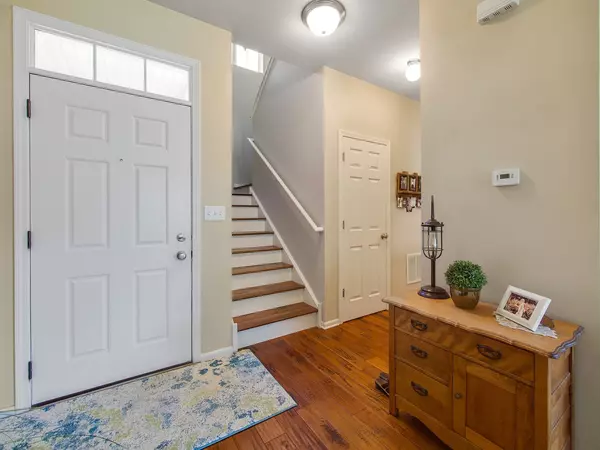$205,900
$207,900
1.0%For more information regarding the value of a property, please contact us for a free consultation.
3167 Pearl Street Elgin, IL 60124
2 Beds
2.5 Baths
1,745 SqFt
Key Details
Sold Price $205,900
Property Type Townhouse
Sub Type Townhouse-2 Story
Listing Status Sold
Purchase Type For Sale
Square Footage 1,745 sqft
Price per Sqft $117
Subdivision Providence
MLS Listing ID 10778955
Sold Date 09/15/20
Bedrooms 2
Full Baths 2
Half Baths 1
HOA Fees $148/mo
Year Built 2009
Annual Tax Amount $5,454
Tax Year 2019
Lot Dimensions COMMON
Property Description
Shows Like a Model! This Stunning 2-Story Townhome is Outstanding in Every Detail! Beautifully Remodeled Thru-Out! Great Open Floor Plan is Bright and Airy with Spacious Rooms. Gorgeous Brand New, High-End Engineered Hardwood Floors Thru-Out the Entire Home. Spacious Living Room Features 9-Foot Ceilings & Opens to Big Dining Room and Kitchen. The Fully Applianced Kitchen Features Custom 42" Cabinets, 2 Pantries and a Raised Breakfast Bar. The 1st Floor Laundry Room and Beautiful Powder Room Complete This Level. Follow the Wew wooden Staircase to Your Private Loft, Perfect for TV Room, Office or Play Room. Huge Luxurious Master Suite with Luxury Bath Features a Soaker Tub and Separate Shower. Private Water Closet and Big Linen Closet Plus a Huge Walk-In Closet with Custom Organizers are All Added Pluses. Large Second Bedroom and Full Bath. The Entire Home is Freshly Painted with Today's Designer Colors! Lots of Extras and Upgrades! Custom Blinds, New Screens and Light Fixtures. New Dishwasher, Humidifier and Hot Water Heater. Great Location with Large Patio and Big Backyard with Shade Tree and Open Grassy Area. Finished 2-1/2 Car Garage with Extra Storage and Guest Parking Close By. Great Community with District 301 Schools and Walking and Biking Paths Throughout the Neighborhood. Low Association Fees and Taxes. Awesome Location Close to 20, I-90 and Metra Train. Great Shopping and Restaurants Nearby. Hurry and Call. It Won't Last!
Location
State IL
County Kane
Rooms
Basement None
Interior
Interior Features Vaulted/Cathedral Ceilings, Laundry Hook-Up in Unit
Heating Natural Gas, Forced Air
Cooling Central Air
Fireplace Y
Appliance Range, Microwave, Dishwasher, Refrigerator, Washer, Dryer, Disposal
Laundry In Unit
Exterior
Exterior Feature Patio, Storms/Screens
Parking Features Attached
Garage Spaces 2.0
Community Features Park
View Y/N true
Roof Type Asphalt
Building
Lot Description Common Grounds
Foundation Concrete Perimeter
Sewer Public Sewer
Water Public
New Construction false
Schools
Elementary Schools Prairie View Grade School
Middle Schools Prairie Knolls Middle School
High Schools Central High School
School District 301, 301, 301
Others
Pets Allowed Cats OK, Dogs OK
HOA Fee Include Insurance,Exterior Maintenance,Lawn Care,Snow Removal
Ownership Condo
Special Listing Condition None
Read Less
Want to know what your home might be worth? Contact us for a FREE valuation!

Our team is ready to help you sell your home for the highest possible price ASAP
© 2025 Listings courtesy of MRED as distributed by MLS GRID. All Rights Reserved.
Bought with Maureen Hale • Exit Strategy Realty





