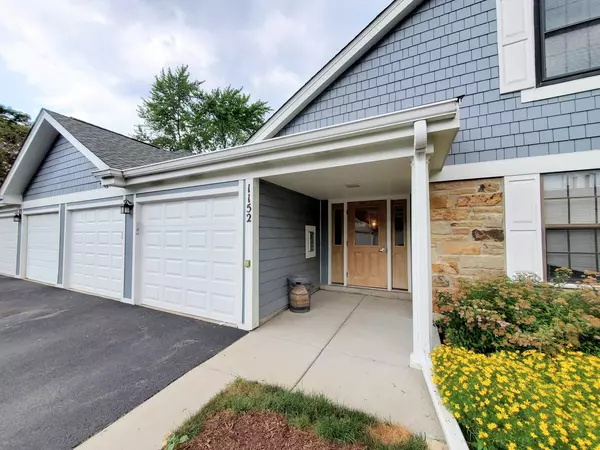$200,000
$208,900
4.3%For more information regarding the value of a property, please contact us for a free consultation.
1152 Northbury Lane #A2 Wheeling, IL 60090
3 Beds
2 Baths
1,500 SqFt
Key Details
Sold Price $200,000
Property Type Condo
Sub Type Condo,Manor Home/Coach House/Villa
Listing Status Sold
Purchase Type For Sale
Square Footage 1,500 sqft
Price per Sqft $133
Subdivision Lexington Commons
MLS Listing ID 10776797
Sold Date 09/01/20
Bedrooms 3
Full Baths 2
HOA Fees $335/mo
Year Built 1979
Annual Tax Amount $4,903
Tax Year 2019
Lot Dimensions COMMON
Property Description
**HIGHEST WND BEST DUE 7/15 by 12PM***VERY CLEAN AND PRETTY HOME. A RARE 3 BEDROOMS 2 FULL BATHROOMS WITH HIGH-GRADE WOOD LAMINATE PLANK FLOORING AND MARBLE IN THE BATHROOMS. ENJOY A SPACIOUS EAT-IN KITCHEN OVERLOOKING A WOODED AND PRIVATE FEELING YARD, ALL NEW STAINLESS STEEL APPLIANCES, GRANITE COUNTERS AND LOTS OF CABINET SPACE. BRIGHT AND SPACIOUS LIVING ROOM W/RECESSED LIGHTS OVERLOOKING A LARGE BALCONY. MASTER BEDROOM W/ FULL MASTER BATH W/ NEW PLUMBING FIXTURES + MARBLE AND GLASS FINISHES + WALK-IN CLOSET. 2 MORE GOOD SIZE BEDROOMS. 1 CAR ATTACHED GARAGE + 1 PARKING SPACE IN THE DRIVEWAY. VISITOR PARKING ABUNDANT. WALK TO STARBUCKS! MIN TO METRA, SHOPPING, EXPRESSWAYS 294 / 94 AND SO MUCH MORE.
Location
State IL
County Cook
Rooms
Basement None
Interior
Interior Features Wood Laminate Floors, Laundry Hook-Up in Unit, Walk-In Closet(s)
Heating Natural Gas, Forced Air
Cooling Central Air
Fireplace N
Appliance Range, Microwave, Dishwasher, High End Refrigerator, Washer, Dryer, Disposal, Stainless Steel Appliance(s)
Laundry In Unit
Exterior
Exterior Feature Balcony, End Unit, Cable Access
Parking Features Attached
Garage Spaces 1.0
Community Features Park, Party Room, Pool, Tennis Court(s)
View Y/N true
Roof Type Asphalt
Building
Lot Description Common Grounds
Sewer Public Sewer
Water Public
New Construction false
Schools
Elementary Schools Joyce Kilmer Elementary School
Middle Schools Cooper Middle School
High Schools Buffalo Grove High School
School District 21, 21, 214
Others
Pets Allowed Cats OK, Dogs OK
HOA Fee Include Water,Insurance,Clubhouse,Pool,Exterior Maintenance,Lawn Care,Scavenger,Snow Removal
Ownership Condo
Special Listing Condition None
Read Less
Want to know what your home might be worth? Contact us for a FREE valuation!

Our team is ready to help you sell your home for the highest possible price ASAP
© 2025 Listings courtesy of MRED as distributed by MLS GRID. All Rights Reserved.
Bought with Nancy Miskowicz • RE/MAX United





