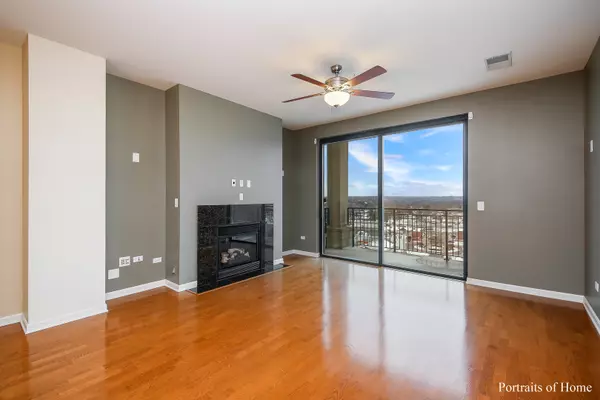$280,000
$299,211
6.4%For more information regarding the value of a property, please contact us for a free consultation.
6420 DOUBLE EAGLE Drive #1211 Woodridge, IL 60517
2 Beds
2 Baths
1,352 SqFt
Key Details
Sold Price $280,000
Property Type Condo
Sub Type Condo
Listing Status Sold
Purchase Type For Sale
Square Footage 1,352 sqft
Price per Sqft $207
Subdivision Seven Bridges
MLS Listing ID 10776577
Sold Date 10/21/20
Bedrooms 2
Full Baths 2
HOA Fees $559/mo
Year Built 2007
Annual Tax Amount $6,108
Tax Year 2019
Lot Dimensions COMMON
Property Description
Spectacular views from penthouse unit with balcony. On a clear day you can see Chicago Skyline. Gourmet kit w/top of the line appliances (KitchenAid Architect series dishwasher/GE Profile self-cleaning range w/simmer & high output burners/GE Profile Micro w/hidden auto-opening vent), 42" cherry cabinets w/upgraded 1 1/4" thick granite has custom edge. Living/Dining-hardwood floors, FP w/granite hearth & surround, pre-wired for 5 speaker system & plasma TV over fireplace including addtl backing over fireplace for hanging TV. Master offers gorgeous views & private master bath w/cherry cabinets (barber height) granite counter has custom edge & undermount sinks, soaker tub, upgraded ceramic tile, upgraded mirror, & addtl electrical outlet. 2nd bedroom also offers great view & across from hall bath w/cherry cabinets, upgraded ceramic tile & mirror. Also upgraded solid core 6 panel doors w/satin nickel hardware throughout, upgraded carpet & padding in bedrooms, switched ceiling fan/lights in bedrooms & LR. Upgraded full size washer/dryer in unit. Storage locker across from unit. This condo has 2 parking spaces (one underground & one exterior).
Location
State IL
County Du Page
Rooms
Basement None
Interior
Interior Features Elevator, Hardwood Floors, Laundry Hook-Up in Unit, Storage
Heating Natural Gas, Forced Air
Cooling Central Air
Fireplaces Number 1
Fireplaces Type Attached Fireplace Doors/Screen, Gas Log
Fireplace Y
Appliance Range, Microwave, Dishwasher, Refrigerator, Washer, Dryer, Disposal
Exterior
Exterior Feature Balcony, Storms/Screens
Parking Features Attached
Garage Spaces 1.0
Community Features Bike Room/Bike Trails, Door Person, Elevator(s), Storage, On Site Manager/Engineer, Party Room, Sundeck, Pool, Security Door Lock(s)
View Y/N true
Building
Lot Description Common Grounds, Golf Course Lot, Landscaped
Foundation Concrete Perimeter
Sewer Public Sewer
Water Lake Michigan
New Construction false
Schools
Elementary Schools Goodrich Elementary School
Middle Schools Thomas Jefferson Junior High Sch
High Schools North High School
School District 68, 68, 99
Others
Pets Allowed Cats OK, Dogs OK
HOA Fee Include Heat,Water,Gas,Insurance,Doorman,TV/Cable,Pool,Exterior Maintenance,Lawn Care,Scavenger,Snow Removal,Other,Internet
Ownership Condo
Special Listing Condition None
Read Less
Want to know what your home might be worth? Contact us for a FREE valuation!

Our team is ready to help you sell your home for the highest possible price ASAP
© 2025 Listings courtesy of MRED as distributed by MLS GRID. All Rights Reserved.
Bought with Nick Pontarelli • Re/Max Properties





