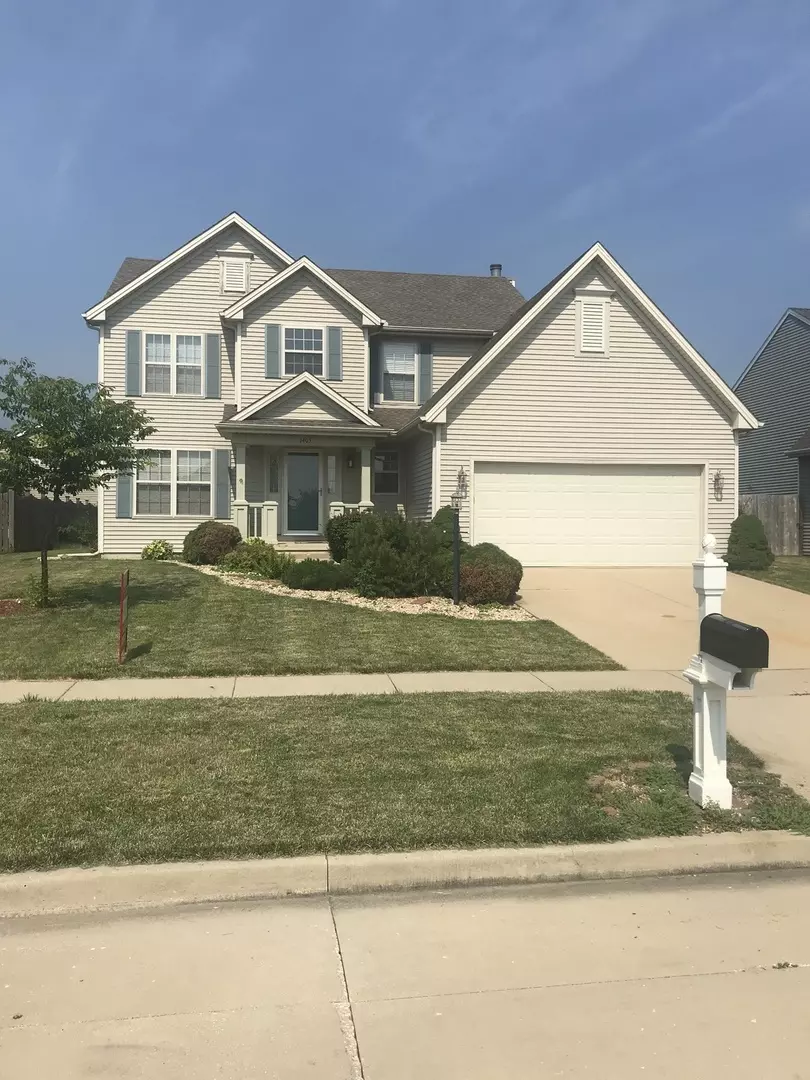$229,000
$229,000
For more information regarding the value of a property, please contact us for a free consultation.
1405 Peppermill Lane Champaign, IL 61822
3 Beds
3.5 Baths
2,042 SqFt
Key Details
Sold Price $229,000
Property Type Single Family Home
Sub Type Detached Single
Listing Status Sold
Purchase Type For Sale
Square Footage 2,042 sqft
Price per Sqft $112
Subdivision Boulder Ridge
MLS Listing ID 10775004
Sold Date 09/24/20
Bedrooms 3
Full Baths 3
Half Baths 1
HOA Fees $12/ann
Year Built 2007
Annual Tax Amount $5,524
Tax Year 2019
Lot Dimensions 65X100
Property Description
Beautiful Boulder Ridge East Facing Home with FINISHED BASEMENT, Step into the Gorgeous 2 Story Foyer, Kitchen has GRANITE COUNTER TOPS, STAINLESS STEEL APPLIANCES and Vented Chimney above Cooking Range, Built In Desk, Island and Pantry, Freshly Painted, Spacious Master Bed Room with vaulted Ceiling and large walk in closet. Master Bath has Jacuzzi Tub and separate Shower. All Bed Rooms and Family Room has HARD WOOD FLOORS And Ceiling Fans. Laundry Dryer can be Electric or Hooked to natural Gas.Finished Basement with lot of opportunities with Full Bath, Back up Sump Pump. Short walk to 18 acre Sunset Ridge Park with Tennis Court, Basketball Field, Soccer, Baseball, Skating and beautiful walk way. I3 Broadband High Speed Area.
Location
State IL
County Champaign
Community Park, Tennis Court(S)
Rooms
Basement Full
Interior
Interior Features Vaulted/Cathedral Ceilings, Hardwood Floors, First Floor Laundry, Walk-In Closet(s)
Heating Natural Gas
Cooling Central Air
Fireplaces Number 1
Fireplace Y
Appliance Double Oven, Range, Dishwasher, Refrigerator
Laundry Gas Dryer Hookup, Electric Dryer Hookup
Exterior
Exterior Feature Deck, Porch
Parking Features Attached
Garage Spaces 2.0
View Y/N true
Building
Story 2 Stories
Foundation Concrete Perimeter
Sewer Public Sewer
Water Public
New Construction false
Schools
Elementary Schools Unit 4 Of Choice
Middle Schools Jefferson Middle School
High Schools Centennial High School
School District 4, 4, 4
Others
HOA Fee Include None
Ownership Fee Simple w/ HO Assn.
Special Listing Condition None
Read Less
Want to know what your home might be worth? Contact us for a FREE valuation!

Our team is ready to help you sell your home for the highest possible price ASAP
© 2025 Listings courtesy of MRED as distributed by MLS GRID. All Rights Reserved.
Bought with Carol Meinhart • RE/MAX Choice





