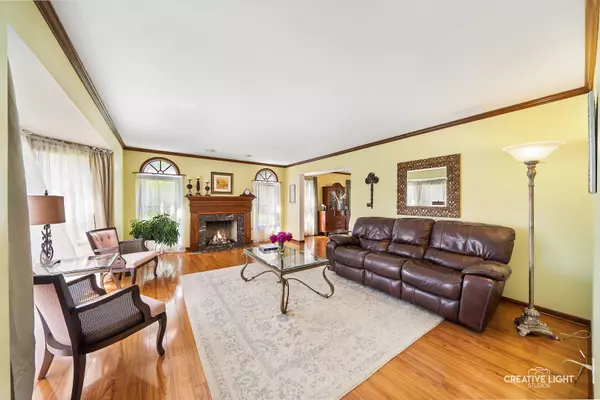$365,000
$375,000
2.7%For more information regarding the value of a property, please contact us for a free consultation.
333 Ridgewood Drive Bloomingdale, IL 60108
4 Beds
2.5 Baths
2,679 SqFt
Key Details
Sold Price $365,000
Property Type Single Family Home
Sub Type Detached Single
Listing Status Sold
Purchase Type For Sale
Square Footage 2,679 sqft
Price per Sqft $136
Subdivision Bloomfield Hills
MLS Listing ID 10746145
Sold Date 08/27/20
Style Colonial
Bedrooms 4
Full Baths 2
Half Baths 1
HOA Fees $41/ann
Year Built 1988
Annual Tax Amount $10,344
Tax Year 2019
Lot Size 10,328 Sqft
Lot Dimensions 35X155X72X141
Property Description
A Wonderful Home to Raise your Family in! The Talbot Model is the Largest Model in Desirable Bloomfield Hills in Bloomingdale ~ Nestled on the Largest Lot in the Subdivision ~ Enter the 2 Story Foyer ~ Formal Living Room with Newer Wood Laminate Flooring, Fireplace with Gorgeous Wood Mantel, and Bay Window ~ Formal Dining Room with Wood Laminate Floors, Patio Doors to Yard, Perfect for Holiday Gatherings ~ Bright Open Kitchen has All Newer Stainless Steel Appliances, Center Island, Pantry Closet, Plenty of Counter Space and Breakfast area with Bay Window ~ Just off the Kitchen is your Family Room with newer Carpeting, Brick Fireplace, & Patio Doors to the Deck ~ The King Size Master Bedroom has New Carpeting, Vaulted Ceiling, Walk-In Closet, and Private Bathroom with 2 Skylights, Jetted Tub, Separate Walk-in Shower, Water Closet, Double Bowl Vanity, & Huge Walk-In Closet ~ Full 2nd Floor Bath was just remodeled with New Double Bowl Vanity, Comfort Height Commode, and Tub with Ceramic Tile & Mosaic Tile Accents ~ Bedrooms 2 - 4 have New Carpeting and Spacious Closets ~ All Bedrooms and Kitchen have Ceiling fans ~ Sold 6 Panel Wood Doors and Trim Though Out ~ Crown Molding in the LR & Dr ~ Water Heater (2 yrs) ~ Ceramic Tile flows thru Foyer into the Kitchen ~ Party Size 2 Tier Deck with Built-in Benches & Privacy Bushes ~ Gazebo ~ Mature Landscaping ~ 6 Ft Wooden Fence in Yard! Located within minutes to Shopping, Restaurants, Churches, Springfield Park, Schools, 355 Tollway, and Lake Park High School District! Put this home on your list!
Location
State IL
County Du Page
Community Park, Curbs, Sidewalks, Street Lights
Rooms
Basement None
Interior
Interior Features Vaulted/Cathedral Ceilings, Skylight(s), Wood Laminate Floors, First Floor Laundry, Walk-In Closet(s)
Heating Natural Gas
Cooling Central Air
Fireplaces Number 2
Fireplaces Type Wood Burning, Attached Fireplace Doors/Screen, Gas Starter
Fireplace Y
Appliance Range, Microwave, Dishwasher, Refrigerator, Washer, Dryer, Disposal, Stainless Steel Appliance(s)
Laundry Gas Dryer Hookup, In Unit
Exterior
Exterior Feature Deck, Storms/Screens
Parking Features Attached
Garage Spaces 2.0
View Y/N true
Roof Type Asphalt
Building
Lot Description Fenced Yard, Mature Trees
Story 2 Stories
Foundation Concrete Perimeter
Sewer Public Sewer
Water Lake Michigan
New Construction false
Schools
Elementary Schools Erickson Elementary School
Middle Schools Westfield Middle School
High Schools Lake Park High School
School District 13, 13, 108
Others
HOA Fee Include Other
Ownership Fee Simple w/ HO Assn.
Special Listing Condition None
Read Less
Want to know what your home might be worth? Contact us for a FREE valuation!

Our team is ready to help you sell your home for the highest possible price ASAP
© 2025 Listings courtesy of MRED as distributed by MLS GRID. All Rights Reserved.
Bought with Javed Rathore • Amro Real Estate Group LTD





