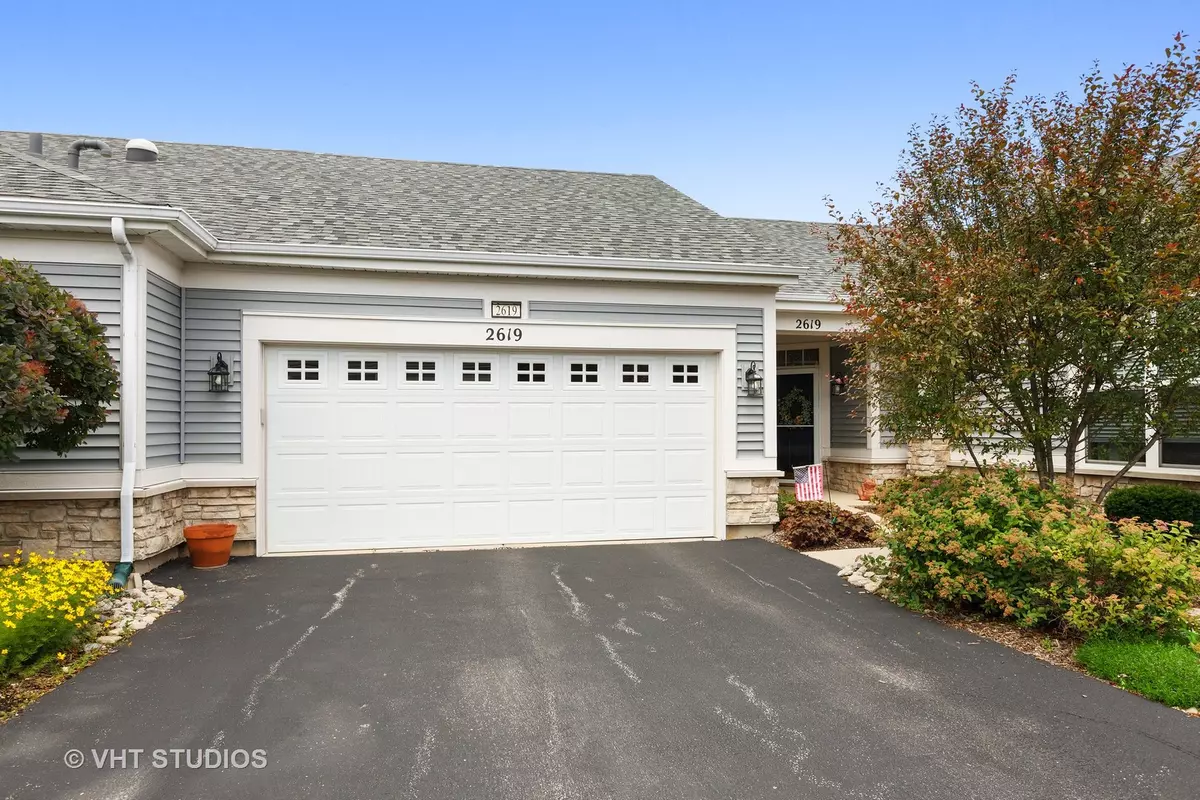$370,000
$399,900
7.5%For more information regarding the value of a property, please contact us for a free consultation.
2619 Camberley Circle Naperville, IL 60564
3 Beds
2 Baths
1,885 SqFt
Key Details
Sold Price $370,000
Property Type Townhouse
Sub Type Townhouse-Ranch,Ground Level Ranch
Listing Status Sold
Purchase Type For Sale
Square Footage 1,885 sqft
Price per Sqft $196
Subdivision Carillon Club
MLS Listing ID 10760541
Sold Date 09/02/20
Bedrooms 3
Full Baths 2
HOA Fees $348/mo
Year Built 2009
Annual Tax Amount $6,728
Tax Year 2019
Lot Dimensions 3185
Property Description
Hurry to see this spacious Palmer Style Townhome in The Carillon Club of Naperville. Located close to the 3-hole golf course, pond & walking path and just a few short blocks to the clubhouse with indoor & outdoor pools. If you want a townhouse- but you want space - this is it! 1885 square feet of living, with 3 bedrooms, 2 bathrooms in an expansive living space. The many large windows offer you a bright sunny home. Hardwood floors in main rooms, new fashionable light fixtures and carpeting in bedrooms with custom crown ceiling molding and window crown molding throughout every room provides a very elegant feel to this home. The welcoming foyer opens to the Living room & Dinning room. The gourmet kitchen with custom cream 42" cabinet's w/crown, roll out shelves & granite counters features a separate table space leading out to the patio with spacious views of the yard and professional landscaping. Bedrooms are at opposite ends of the home giving you privacy from guests. The master suite has a tub & shower, double bowl vanity, and two closets with organizers, one a walk-in. The laundry/utility room has a much-desired utility sink and for storage-- there is a very large closet/separate room for all your storage needs. The oversized two-car garage with Epoxy floor provides additional storage. Carillon Club is an Active Adult Community - One owner must be 55 yrs. old.
Location
State IL
County Will
Rooms
Basement None
Interior
Interior Features Hardwood Floors, Solar Tubes/Light Tubes, First Floor Bedroom, First Floor Laundry, First Floor Full Bath, Storage, Walk-In Closet(s)
Heating Natural Gas, Forced Air
Cooling Central Air
Fireplace N
Appliance Range, Microwave, Dishwasher, Refrigerator, Washer, Dryer
Laundry Gas Dryer Hookup, In Unit
Exterior
Exterior Feature Stamped Concrete Patio
Parking Features Attached
Garage Spaces 2.0
Community Features Exercise Room, Park, Indoor Pool, Pool, Tennis Court(s)
View Y/N true
Roof Type Asphalt
Building
Lot Description Common Grounds
Foundation Concrete Perimeter
Sewer Public Sewer
Water Lake Michigan
New Construction false
Schools
School District 204, 204, 204
Others
Pets Allowed Cats OK, Dogs OK
HOA Fee Include Insurance,Security,Clubhouse,Exercise Facilities,Pool,Exterior Maintenance,Lawn Care,Snow Removal,Other
Ownership Fee Simple w/ HO Assn.
Special Listing Condition None
Read Less
Want to know what your home might be worth? Contact us for a FREE valuation!

Our team is ready to help you sell your home for the highest possible price ASAP
© 2025 Listings courtesy of MRED as distributed by MLS GRID. All Rights Reserved.
Bought with Scheri Andounian • RE/MAX of Naperville





