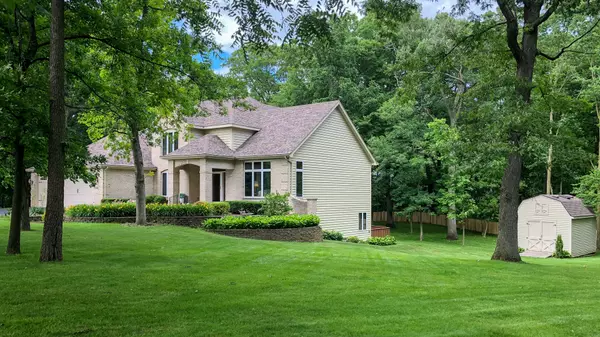$345,000
$345,000
For more information regarding the value of a property, please contact us for a free consultation.
1502 N Applewood Lane Spring Grove, IL 60081
3 Beds
2.5 Baths
3,048 SqFt
Key Details
Sold Price $345,000
Property Type Single Family Home
Sub Type Detached Single
Listing Status Sold
Purchase Type For Sale
Square Footage 3,048 sqft
Price per Sqft $113
Subdivision Orchard Bluff Estates
MLS Listing ID 10753521
Sold Date 08/10/20
Bedrooms 3
Full Baths 2
Half Baths 1
HOA Fees $4/ann
Year Built 1993
Annual Tax Amount $9,294
Tax Year 2019
Lot Size 0.875 Acres
Lot Dimensions 122X234X146X134X170
Property Description
Luxury custom built home in a quiet neighborhood You'll enter the large 2-story foyer with the living room to your right and the den to your left. The den makes a great home office and provides privacy and quiet with beautiful french doors. The living room and dining room appear even larger with vaulted ceilings and are separated by another set of french doors. The large kitchen provides great space to prepare meals with a center island with cooktop and breakfast bar, stainless steel appliances, huge cabinet pantry, and eating area with access through sliders to the 3 story deck looking over the backyard. Adjacent family room features large windows and gas burning brick fireplace. First floor laundry features lots of space plus closet space, utility sink and laundry chute from the master bath. Upstairs are three spacious rooms and extra wide hallway. The master suite is complete with large walk in closet, dual vanities, jacuzzi tub and separate shower. The walkout basement is mostly finished for your entertainment providing even more space for hobbies, gym equipment, playroom or additional living space. There is plenty of storage in one of two closets or the unfinished storage room. The partially finished bathroom with rough-in makes it easy to complete the project. Attached to the home is an oversized extra deep 3 1/2 car heated garage with 8 foot newly replaced overhead doors. This gives plenty of space to store a small trailer or boat along with your cars. There is additional storage out back in the shed. This home has too many amenities to mention!! Located minutes from Johnsburg and in close proximity to McHenry shopping and dining.
Location
State IL
County Mc Henry
Community Street Paved
Rooms
Basement Full, Walkout
Interior
Interior Features Vaulted/Cathedral Ceilings, Hardwood Floors, First Floor Laundry, Walk-In Closet(s)
Heating Natural Gas, Forced Air
Cooling Central Air
Fireplaces Number 1
Fireplaces Type Attached Fireplace Doors/Screen, Gas Log, Gas Starter
Fireplace Y
Appliance Double Oven, Microwave, Dishwasher, Refrigerator, Washer, Dryer, Trash Compactor, Stainless Steel Appliance(s), Cooktop, Water Softener Owned
Laundry Laundry Chute, Laundry Closet, Sink
Exterior
Exterior Feature Deck, Storms/Screens
Parking Features Attached
Garage Spaces 3.5
View Y/N true
Roof Type Asphalt
Building
Lot Description Wooded, Mature Trees
Story 2 Stories
Foundation Concrete Perimeter
Sewer Septic-Private
Water Private Well
New Construction false
Schools
Elementary Schools Spring Grove Elementary School
Middle Schools Nippersink Middle School
High Schools Richmond-Burton Community High S
School District 2, 2, 157
Others
HOA Fee Include Other
Ownership Fee Simple
Special Listing Condition Home Warranty
Read Less
Want to know what your home might be worth? Contact us for a FREE valuation!

Our team is ready to help you sell your home for the highest possible price ASAP
© 2025 Listings courtesy of MRED as distributed by MLS GRID. All Rights Reserved.
Bought with Celeste Barr • Keller Williams Success Realty





