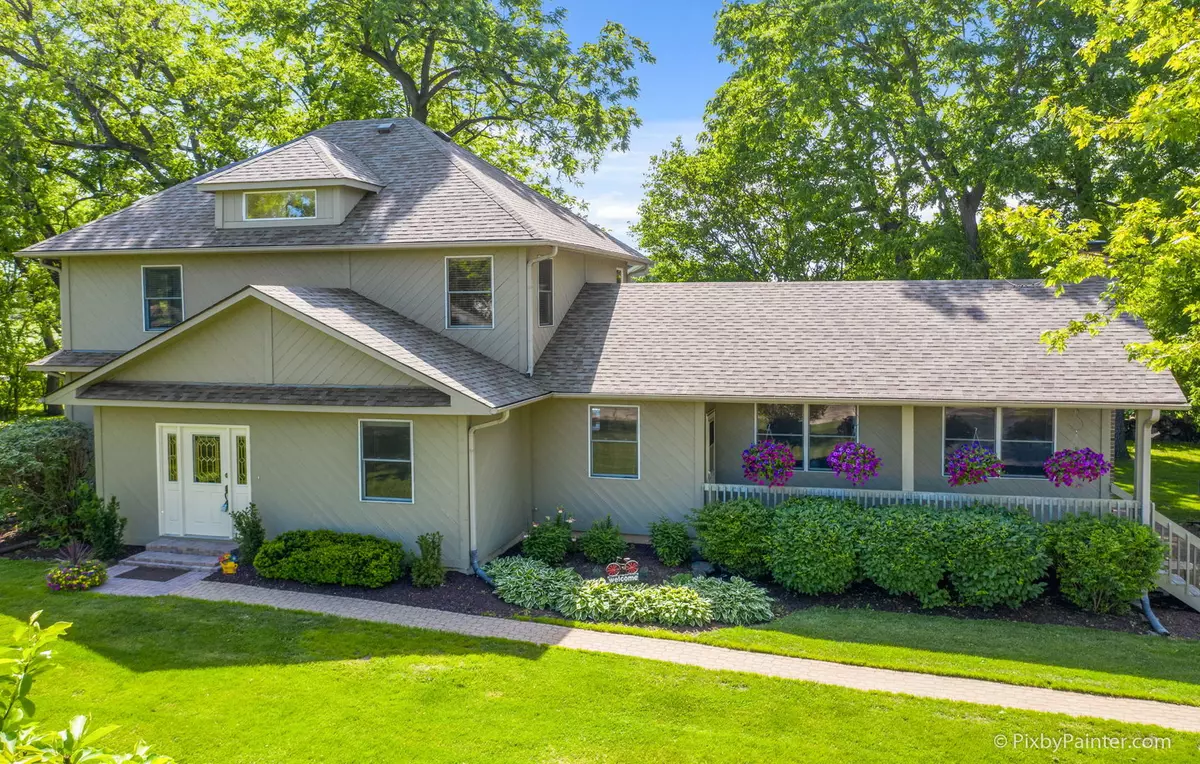$302,500
$310,000
2.4%For more information regarding the value of a property, please contact us for a free consultation.
4805 Inmans Way Ringwood, IL 60072
4 Beds
2.5 Baths
2,520 SqFt
Key Details
Sold Price $302,500
Property Type Single Family Home
Sub Type Detached Single
Listing Status Sold
Purchase Type For Sale
Square Footage 2,520 sqft
Price per Sqft $120
Subdivision Oakview Estates
MLS Listing ID 10750959
Sold Date 10/06/20
Bedrooms 4
Full Baths 2
Half Baths 1
Year Built 1900
Annual Tax Amount $7,759
Tax Year 2019
Lot Size 3.480 Acres
Lot Dimensions 137X785X308X809
Property Description
Video Available too! Are you looking to get to an area with more peace and quiet; yet still close to the amenities you like? Well, this is the house you need to see. Originally built in the 1900's - however, a total remodel was done in 2000! Beautiful 3.48 Acres of property in the desirable Oakview Estates in Ringwood. Home boasts hardwood flooring in foyer; kitchen areas and eat in area. First floor has a formal living room; dining room (set-up as playroom currently); bedroom; half bath; laundry; mudroom; kitchen w/island seating; eat-in area; stainless steel appliances and a double oven; plus a large open Family Room with a gorgeous wood-burning stone fireplace! 2nd Level has three bedrooms; full hall bathroom and master bathroom with whirlpool tub; separate shower and dual sinks. All this and a finished basement (2020) with plenty of room for a recreation space; office and storage. 3 Car Garage (new garage face and doors-2018); AC Condenser was rebuilt in 2019; Roof-2018; Pool Liner 2017. Don't miss out on this truly lovely home! Ask your agent for the Survey documents online too! The lot next door is not a pond - it's a detention area that eventually soaks into the ground. However because of the large rains we've had the water has stayed longer than normal. It's typically dry.
Location
State IL
County Mc Henry
Rooms
Basement Partial
Interior
Interior Features Vaulted/Cathedral Ceilings, Skylight(s), Hardwood Floors, First Floor Laundry
Heating Natural Gas
Cooling Central Air
Fireplaces Number 1
Fireplaces Type Wood Burning
Fireplace Y
Appliance Double Oven, Microwave, Dishwasher, Refrigerator, Washer, Dryer, Stainless Steel Appliance(s), Water Softener Owned
Laundry Gas Dryer Hookup, In Unit
Exterior
Exterior Feature Deck, Above Ground Pool, Storms/Screens
Parking Features Detached
Garage Spaces 3.0
Pool above ground pool
View Y/N true
Roof Type Asphalt
Building
Lot Description Corner Lot
Story 2 Stories
Foundation Stone
Sewer Septic-Private
Water Private Well
New Construction false
Schools
Elementary Schools Johnsburg Elementary School
Middle Schools Johnsburg Junior High School
High Schools Johnsburg High School
School District 12, 12, 12
Others
HOA Fee Include None
Ownership Fee Simple
Special Listing Condition None
Read Less
Want to know what your home might be worth? Contact us for a FREE valuation!

Our team is ready to help you sell your home for the highest possible price ASAP
© 2025 Listings courtesy of MRED as distributed by MLS GRID. All Rights Reserved.
Bought with Branden Linnane • Homesmart Connect LLC





