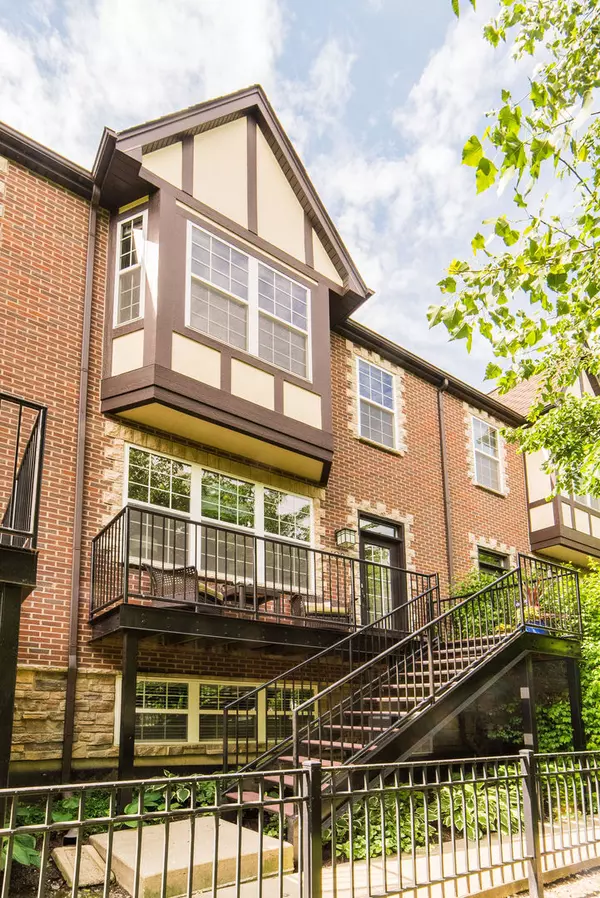$318,000
$323,000
1.5%For more information regarding the value of a property, please contact us for a free consultation.
108 S Myrtle Avenue Villa Park, IL 60181
2 Beds
2.5 Baths
1,725 SqFt
Key Details
Sold Price $318,000
Property Type Townhouse
Sub Type Townhouse-2 Story
Listing Status Sold
Purchase Type For Sale
Square Footage 1,725 sqft
Price per Sqft $184
Subdivision Kenilworth Park
MLS Listing ID 10742527
Sold Date 07/27/20
Bedrooms 2
Full Baths 2
Half Baths 1
HOA Fees $165/mo
Year Built 2008
Annual Tax Amount $6,260
Tax Year 2019
Lot Dimensions 20X44
Property Description
Better than new! Gorgeous townhome in the heart of downtown Villa Park. The open concept living room has a gas fireplace and flows into the beautiful kitchen with maple cabinetry, SS appliances, granite counters, and pretty pendant lighting. Lots of seating at the breakfast bar and island. Additional cabinetry allows for tons of storage. Pretty half bath on main level. Large owner's bedroom has a walk-in closet as well as a second closet, plus a linen closet. Giant en-suite bathroom with skylight and separate shower and soaker tub. Second bedroom has private en-suite bath. Second floor laundry. Cozy lower level family room is great for spreading out. Lovely deck overlooks the Great Western Trail. 2 car garage. Walk to Fuel and Creme, Mike's Meat Market, and More Brewing Company. You will not be disappointed!
Location
State IL
County Du Page
Rooms
Basement Partial
Interior
Interior Features Vaulted/Cathedral Ceilings, Skylight(s), Hardwood Floors, Second Floor Laundry, Walk-In Closet(s)
Heating Natural Gas, Forced Air
Cooling Central Air
Fireplaces Number 1
Fireplaces Type Gas Log, Heatilator
Fireplace Y
Appliance Range, Microwave, Dishwasher, Refrigerator, Washer, Dryer, Disposal, Stainless Steel Appliance(s)
Laundry In Unit
Exterior
Exterior Feature Deck
Parking Features Attached
Garage Spaces 2.0
Community Features Park
View Y/N true
Building
Sewer Public Sewer, Sewer-Storm
Water Lake Michigan, Public
New Construction false
Schools
Elementary Schools Ardmore Elementary School
Middle Schools Jackson Middle School
High Schools Willowbrook High School
School District 45, 45, 88
Others
Pets Allowed Cats OK, Dogs OK
HOA Fee Include Parking,Insurance,Exterior Maintenance,Lawn Care,Scavenger,Snow Removal
Ownership Fee Simple w/ HO Assn.
Special Listing Condition None
Read Less
Want to know what your home might be worth? Contact us for a FREE valuation!

Our team is ready to help you sell your home for the highest possible price ASAP
© 2025 Listings courtesy of MRED as distributed by MLS GRID. All Rights Reserved.
Bought with Lisa Pasquesi • @properties





