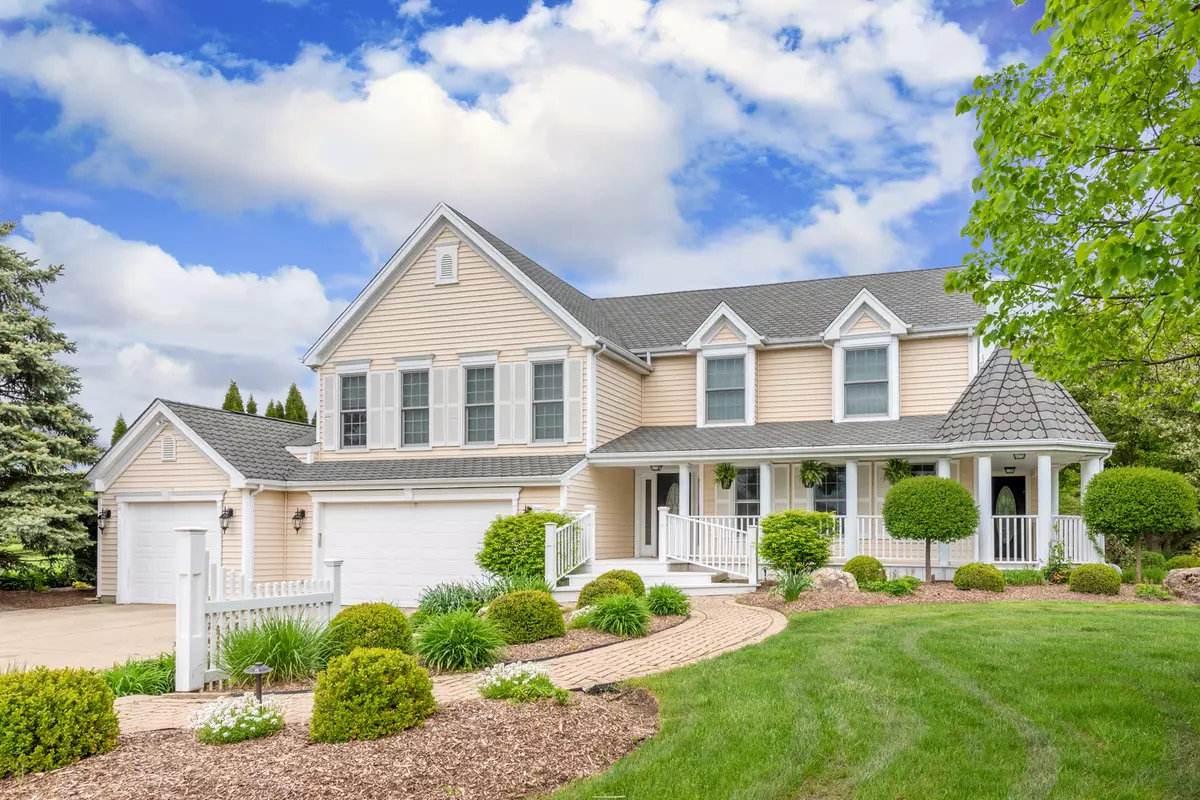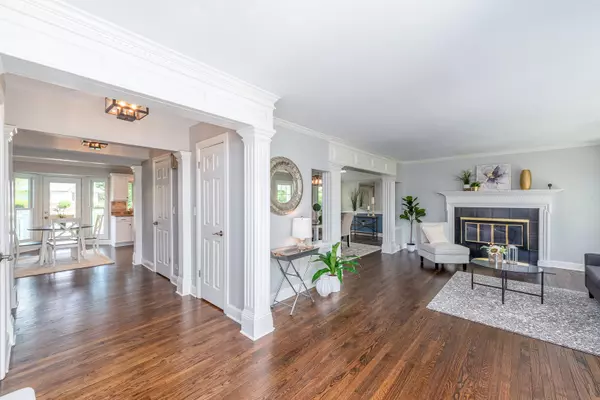$607,000
$625,000
2.9%For more information regarding the value of a property, please contact us for a free consultation.
21929 N FARTHINGDALE Court Deer Park, IL 60010
4 Beds
2.5 Baths
3,426 SqFt
Key Details
Sold Price $607,000
Property Type Single Family Home
Sub Type Detached Single
Listing Status Sold
Purchase Type For Sale
Square Footage 3,426 sqft
Price per Sqft $177
Subdivision Hamilton Estates
MLS Listing ID 10741932
Sold Date 08/21/20
Style Traditional
Bedrooms 4
Full Baths 2
Half Baths 1
HOA Fees $6/ann
Year Built 1985
Annual Tax Amount $13,431
Tax Year 2019
Lot Size 1.047 Acres
Lot Dimensions 219X93X152X230X191
Property Description
MOVE-IN READY!!! Start your next chapter here! You will be WOWED by this stunning 2-story home in Hamilton Estates in Deer Park with 4 bedrooms, 2.5 baths, over 3400 sf, and 3.5-car garage. Huge 1+ acre lot! Wrap-around front porch! Step into the home and you'll fall in love with the spacious living room with fireplace, beautiful custom woodwork and separate dining room perfect for entertaining. The grand gourmet kitchen has white custom cabinets, granite countertops, tile backsplash, island w/ breakfast bar, ss appliances, separate eating area, recessed lighting and plenty of storage. Gorgeous arched brick hearth with commercial stove and double ovens. Large picture window with panoramic views of the back yard. Opens to the comfortable family room with fireplace and slider to the backyard two-tier deck. Beautiful hardwood floors throughout most of the first floor. Powder room and first floor laundry room. On the second floor, you'll have four bedrooms including a large master retreat with separate sitting area and fireplace, impressive walk-in closet, second laundry room, and en-suite with double vanity, walk-in shower w/ steamer, soaking tub and heated floors. Three additional spacious bedrooms with plenty of closet space and full hall bath. Vaulted ceilings in each bedroom. Partially finished basement with recreation room, separate office, storage and utility room. Professionally landscaped yard. RECENT UPDATES: Remodeled master bathroom, closet and laundry. Painted interior including kitchen cabinets. Refinished hardwood floors. New carpet. Installed new landscape lighting. Completely replaced all the landscaping in the front and side of the home. New front stairs and porch leading up to the door. New windows in kitchen. New door in the kitchen to the deck. New sliding glass door in the living room. New well pump and tank, new water purifier and reverse osmosis drinking system, new hot water heater. Fabulous location close to shopping, restaurants, Deer Park Town Center, transportation, forest preserves and so much more. Highly Rated Schools! Don't Miss Out!!!
Location
State IL
County Lake
Community Street Paved
Rooms
Basement Partial
Interior
Interior Features Vaulted/Cathedral Ceilings, Skylight(s), Hardwood Floors, Heated Floors, First Floor Laundry, Second Floor Laundry, Walk-In Closet(s)
Heating Natural Gas, Forced Air
Cooling Central Air
Fireplaces Number 2
Fireplaces Type Gas Log, Gas Starter
Fireplace Y
Appliance Double Oven, Microwave, Dishwasher, Refrigerator, Washer, Dryer, Disposal, Stainless Steel Appliance(s)
Exterior
Exterior Feature Deck, Porch, Hot Tub, Dog Run
Parking Features Attached
Garage Spaces 3.5
View Y/N true
Building
Story 2 Stories
Foundation Concrete Perimeter
Sewer Septic-Private
Water Private Well
New Construction false
Schools
Elementary Schools Isaac Fox Elementary School
Middle Schools Lake Zurich Middle - S Campus
High Schools Lake Zurich High School
School District 95, 95, 95
Others
HOA Fee Include Other
Ownership Fee Simple
Special Listing Condition None
Read Less
Want to know what your home might be worth? Contact us for a FREE valuation!

Our team is ready to help you sell your home for the highest possible price ASAP
© 2025 Listings courtesy of MRED as distributed by MLS GRID. All Rights Reserved.
Bought with David Schwabe • @properties





