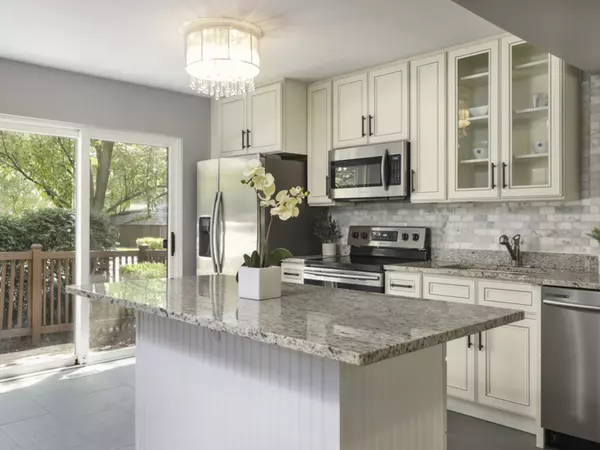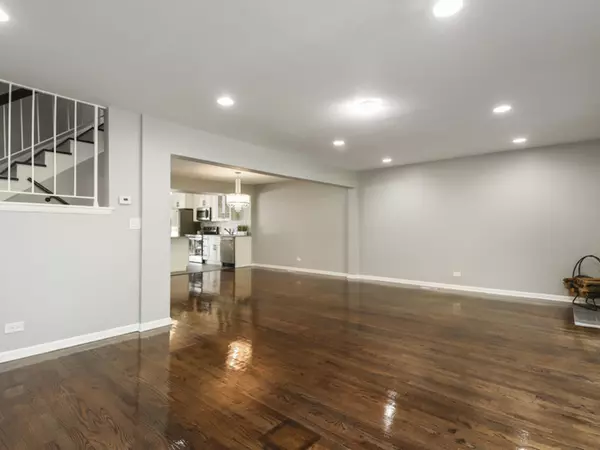$310,000
$325,000
4.6%For more information regarding the value of a property, please contact us for a free consultation.
936 SPRING HILL Drive Northbrook, IL 60062
3 Beds
2.5 Baths
1,750 SqFt
Key Details
Sold Price $310,000
Property Type Townhouse
Sub Type Townhouse-2 Story
Listing Status Sold
Purchase Type For Sale
Square Footage 1,750 sqft
Price per Sqft $177
Subdivision Pheasant Creek
MLS Listing ID 10706782
Sold Date 09/11/20
Bedrooms 3
Full Baths 2
Half Baths 1
HOA Fees $395/mo
Year Built 1976
Annual Tax Amount $5,174
Tax Year 2019
Lot Dimensions COMMON
Property Description
Rarely available model townhouse in Pheasant Creek. Private ground level entry with front patio. Completely Renovated in 2019 with a one of a kind wide-open floor plan. Updates include Solid Hardwood Floors T/O, Brand New Custom Kitchen Cabinets with Island seating overlooking great room & Dining room. Natural Sunlight shines in through floor to ceiling sliding doors & windows. All bathrooms completely updated with new vanities, fixtures and lighting. Master Suite has huge walk-in closet and Private Master bath. Additional updates include: Appliances,Granite Counters,Recessed lighting, switches, interior doors, trim, plumbing & Electrical. New Furnace in 2017 & Air Conditioner serviced annually by Four Seasons. Updates are not limited to cosmetic much internal improvements have been made to improve quality of home. The seller lived there for several years has made improvements in excess of 80k. Walk to all location: including the Shabonee award winning Middle school, Shops, Restaurants, Golf Course & close to Expressways. Pheasant Creek Subdivision offers; Swimming Pools, Tennis Courts, Club House which are meticulously maintained grounds are gorgeous professionally landscaped with green Foliage & mature trees which provide and amazing views everywhere.
Location
State IL
County Cook
Rooms
Basement None
Interior
Interior Features Hardwood Floors, First Floor Laundry, Storage, Walk-In Closet(s)
Heating Natural Gas, Forced Air
Cooling Central Air
Fireplaces Number 1
Fireplaces Type Wood Burning, Attached Fireplace Doors/Screen
Fireplace Y
Appliance Range, Dishwasher, Refrigerator, Washer, Dryer, Disposal
Laundry In Unit, Sink
Exterior
Exterior Feature Patio, Porch, Storms/Screens
Parking Features Detached
Garage Spaces 1.0
Community Features Park, Party Room, Pool, Tennis Court(s)
View Y/N true
Building
Lot Description Common Grounds, Landscaped
Foundation Concrete Perimeter
Sewer Public Sewer
Water Public
New Construction false
Schools
Elementary Schools Hickory Point Elementary School
Middle Schools Shabonee School
High Schools Glenbrook North High School
School District 27, 27, 225
Others
Pets Allowed Cats OK, Dogs OK, Size Limit
HOA Fee Include Parking,Insurance,Clubhouse,Pool,Exterior Maintenance,Lawn Care,Snow Removal
Ownership Condo
Special Listing Condition None
Read Less
Want to know what your home might be worth? Contact us for a FREE valuation!

Our team is ready to help you sell your home for the highest possible price ASAP
© 2025 Listings courtesy of MRED as distributed by MLS GRID. All Rights Reserved.
Bought with Joon Song • Utopia Real Estate Inc.





