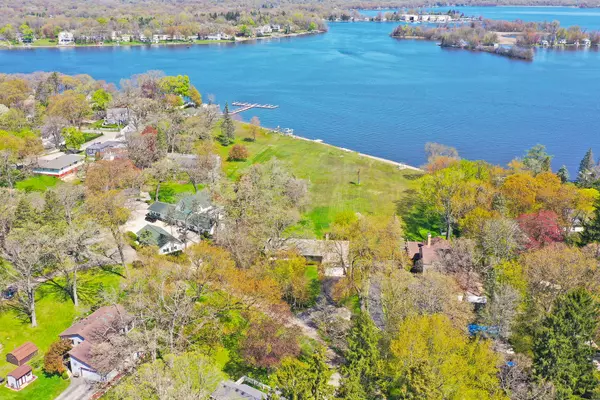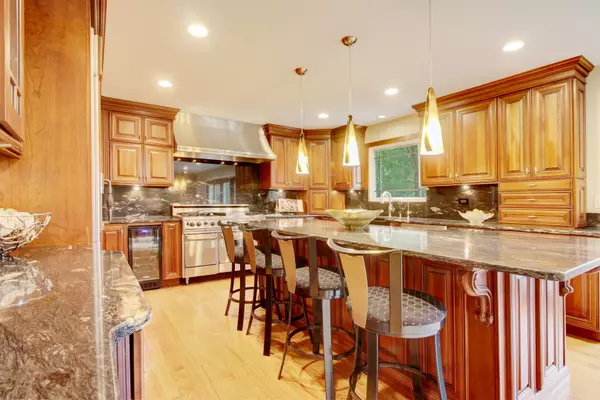$427,500
$439,900
2.8%For more information regarding the value of a property, please contact us for a free consultation.
524 Bayview Court Mchenry, IL 60051
3 Beds
2 Baths
2,304 SqFt
Key Details
Sold Price $427,500
Property Type Single Family Home
Sub Type Detached Single
Listing Status Sold
Purchase Type For Sale
Square Footage 2,304 sqft
Price per Sqft $185
Subdivision Waters Edge
MLS Listing ID 10721610
Sold Date 07/24/20
Bedrooms 3
Full Baths 2
Year Built 1963
Annual Tax Amount $15,190
Tax Year 2019
Lot Size 1.030 Acres
Lot Dimensions 113X53X516X60X581
Property Description
Welcome to the life of luxury and comfort on the shores of GORGEOUS Pistakee Lake! Stunning 4 bedroom, 2 bathroom Ranch beauty is truly breathtaking. Mature landscaping and charming curb appeal welcomes you into GLEAMING hardwood floors and a FABULOUS bright & open floor plan with sweeping water views. Relax in the incredibly cozy family room, with large windows and gorgeous natural light. GOURMET Chef's kitchen with luscious dark custom cabinetry and built ins. EXQUISITE stone countertops, farmhouse sink and HUGE eat-in island is perfect for a quick bite or your morning coffee! High end JADE appliances include commercial grade range, built in fryer and wine fridge. This home is an entertainer's dream! Enjoy STUNNING views from the dining room as you host your next get together. Double sliding doors open up to the BEAUTIFUL backyard and patio. Double-sided stone fireplace perfectly complements the possible fourth bedroom, living room or office with double doors leading outside. LARGE mudroom and laundry room is SO convenient! MAGNIFICENT Master Suite includes spacious bedroom, french doors and a attached full bath with AMAZING tiled shower! Two generously sized bedrooms and full bath with luxurious tiled shower round out this incredible home. Truly dreamy outdoor oasis includes stone patio and expansive yard leading to the phenomenal Pistakee Lake. This one of a kind home is truly REMARKABLE!
Location
State IL
County Mc Henry
Rooms
Basement None
Interior
Interior Features Hardwood Floors, First Floor Bedroom, First Floor Laundry, First Floor Full Bath
Heating Natural Gas, Forced Air
Cooling Central Air
Fireplaces Number 1
Fireplaces Type Double Sided, Wood Burning
Fireplace Y
Appliance Range, Microwave, Dishwasher, Refrigerator, Freezer, Washer, Dryer
Laundry In Unit
Exterior
Exterior Feature Patio
Parking Features Attached
Garage Spaces 2.0
View Y/N true
Roof Type Asphalt
Building
Lot Description Water Rights, Water View, Wooded
Story 1 Story
Foundation Concrete Perimeter
Sewer Septic-Private
Water Private Well
New Construction false
Schools
School District 15, 15, 156
Others
HOA Fee Include None
Ownership Fee Simple
Special Listing Condition None
Read Less
Want to know what your home might be worth? Contact us for a FREE valuation!

Our team is ready to help you sell your home for the highest possible price ASAP
© 2025 Listings courtesy of MRED as distributed by MLS GRID. All Rights Reserved.
Bought with Sheila Thomas • RE/MAX Plaza





