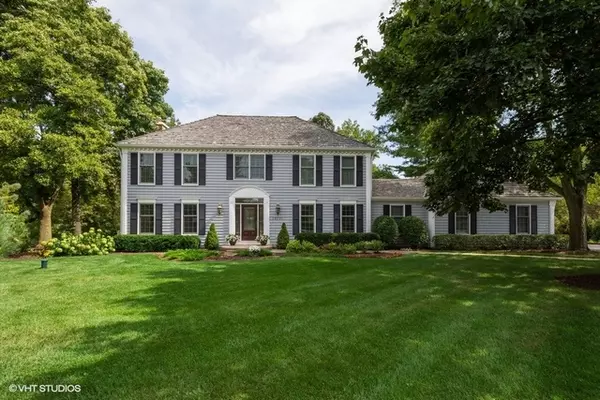$590,000
$619,000
4.7%For more information regarding the value of a property, please contact us for a free consultation.
20731 Landmark Lane Deer Park, IL 60010
4 Beds
2.5 Baths
2,892 SqFt
Key Details
Sold Price $590,000
Property Type Single Family Home
Sub Type Detached Single
Listing Status Sold
Purchase Type For Sale
Square Footage 2,892 sqft
Price per Sqft $204
Subdivision Swansway
MLS Listing ID 10704700
Sold Date 08/31/20
Style Colonial
Bedrooms 4
Full Baths 2
Half Baths 1
HOA Fees $12/ann
Year Built 1987
Annual Tax Amount $11,636
Tax Year 2019
Lot Size 1.073 Acres
Lot Dimensions 130 X 285.1 X 150 X 298.87
Property Description
FIRST TIME ON MARKET! Behold the most gorgeous wooded lot in Swansway...and the stunning home that sits on it! Original owners have meticulously maintained and tastefully updated this classic beauty to perfection. Hardwood floors throughout main level. Signature Landmark millwork (crown and chair rail moldings, fluted casings & panel frame moldings) throughout both levels. Box beam ceilings in living room, family room and study. Cherry and granite kitchen with breakfast bar peninsula, granite counters and glorious breakfast room drenched in natural light overlooking parklike grounds. White stacked stone (2018) fireplace in spacious family room. First floor study with corner decorative fireplace. Dream laundry room with service door, comfort height washer and dryer, lots of cabinets, granite counters, utility sink and pantry. Master suite with deep tray ceiling, huge walk-in, stone tile bath, two granite vanities, generous tub in bay and oversized shower with seat and privacy glass enclosure. Updated hall bath. Three generous bedrooms with white wood blinds. New light fixtures throughout. Finished basement features rec room and exercise studio with workshop in unfinished storage/mechanicals room. Paver patio and walk in private wooded backyard. Windows replaced in 2014 (double hung) and 2007 (casement). Kohler whole house generator. HVAC replaced in 2006. Cedar shake roof replaced in 2007. Carbon water filter system. Isaac Fox Elementary. Close to amazing shopping, restaurants & theaters. Near Cuba Marsh/ Citizen's Park & Charlie Brown park. Minutes from Metra station and major access roads. Low average utilities.
Location
State IL
County Lake
Community Lake, Curbs, Street Paved
Rooms
Basement Partial
Interior
Interior Features Hardwood Floors, First Floor Laundry, Walk-In Closet(s)
Heating Natural Gas, Forced Air
Cooling Central Air
Fireplaces Number 2
Fireplaces Type Wood Burning, Gas Log, Gas Starter
Fireplace Y
Appliance Double Oven, Range, Microwave, Dishwasher, High End Refrigerator, Washer, Dryer, Disposal
Laundry Gas Dryer Hookup, Sink
Exterior
Exterior Feature Brick Paver Patio, Storms/Screens
Parking Features Attached
Garage Spaces 3.0
View Y/N true
Roof Type Shake
Building
Lot Description Cul-De-Sac, Landscaped, Wooded
Story 2 Stories
Foundation Concrete Perimeter
Sewer Septic-Private
Water Private Well
New Construction false
Schools
Elementary Schools Isaac Fox Elementary School
Middle Schools Lake Zurich Middle - S Campus
High Schools Lake Zurich High School
School District 95, 95, 95
Others
HOA Fee Include Other
Ownership Fee Simple
Special Listing Condition None
Read Less
Want to know what your home might be worth? Contact us for a FREE valuation!

Our team is ready to help you sell your home for the highest possible price ASAP
© 2025 Listings courtesy of MRED as distributed by MLS GRID. All Rights Reserved.
Bought with Rick Leavitt • RE/MAX Showcase





